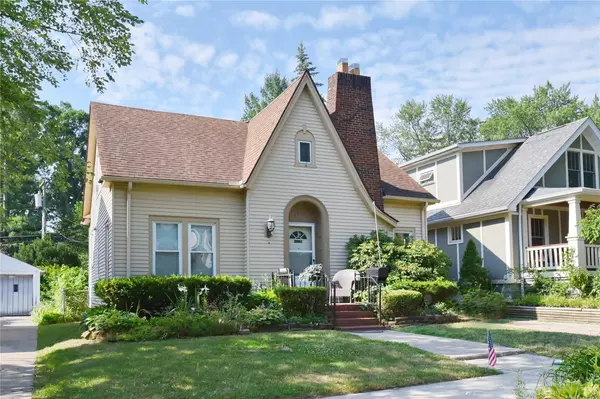For more information regarding the value of a property, please contact us for a free consultation.
651 W CAMBOURNE Street Ferndale, MI 48220 1261
Want to know what your home might be worth? Contact us for a FREE valuation!

Our team is ready to help you sell your home for the highest possible price ASAP
Key Details
Sold Price $220,000
Property Type Single Family Home
Sub Type Single Family
Listing Status Sold
Purchase Type For Sale
Square Footage 1,201 sqft
Price per Sqft $183
Subdivision Anson Ridge Sub
MLS Listing ID 40076827
Sold Date 08/14/20
Style 2 Story
Bedrooms 3
Full Baths 1
Abv Grd Liv Area 1,201
Year Built 1927
Annual Tax Amount $4,545
Lot Size 5,662 Sqft
Acres 0.13
Lot Dimensions 40.00X137.00
Property Description
Classic Ferndale charm! Beautiful Tudor style home with original charm as well as some of today's upgrades. Living room with original hardwood flooring, trim and fireplace with Pewabic style tile accents. Dining room great for entertaining. Updated kitchen with white cabinets, granite tops, stylish backsplash and newer stainless steel appliances. Updated hall bath with classic selections. One bedroom on main floor. Two spacious bedrooms on second level plus bonus space perfect for a play room or office. Great backyard, 1 car garage.
Location
State MI
County Oakland
Area Ferndale (63258)
Rooms
Basement Unfinished
Interior
Hot Water Gas
Heating Forced Air
Cooling Central A/C
Fireplaces Type LivRoom Fireplace, Natural Fireplace, Wood Stove
Appliance Dishwasher, Range/Oven, Refrigerator
Exterior
Parking Features Detached Garage
Garage Spaces 1.0
Garage Yes
Building
Story 2 Story
Foundation Basement
Water Public Water
Architectural Style Tudor
Structure Type Vinyl Siding
Schools
School District Ferndale City School District
Others
Ownership Private
Assessment Amount $265
Energy Description Natural Gas
Acceptable Financing Conventional
Listing Terms Conventional
Financing Cash,Conventional
Read Less

Provided through IDX via MiRealSource. Courtesy of MiRealSource Shareholder. Copyright MiRealSource.
Bought with Signature Sotheby's International Realty Bham




