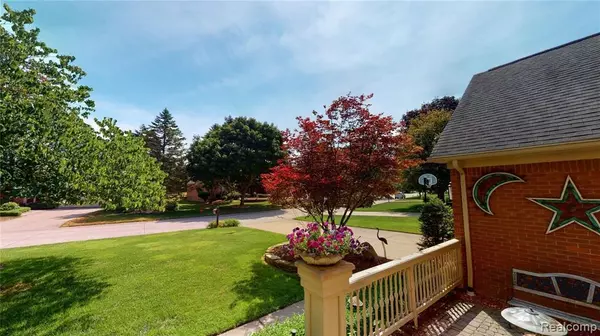For more information regarding the value of a property, please contact us for a free consultation.
1343 KINGSPATH Drive Rochester Hills, MI 48306 3728
Want to know what your home might be worth? Contact us for a FREE valuation!

Our team is ready to help you sell your home for the highest possible price ASAP
Key Details
Sold Price $427,500
Property Type Single Family Home
Sub Type Single Family
Listing Status Sold
Purchase Type For Sale
Square Footage 2,912 sqft
Price per Sqft $146
Subdivision Thornridge Sub No 2
MLS Listing ID 40081137
Sold Date 10/05/20
Style 2 Story
Bedrooms 4
Full Baths 2
Half Baths 2
Abv Grd Liv Area 2,912
Year Built 1987
Annual Tax Amount $4,929
Lot Size 0.290 Acres
Acres 0.29
Lot Dimensions 84.00X140.00
Property Description
With it's massive cedar deck and large & lit screened gazebo, this beautifully detailed, very private 4 bedroom, 2 full, 2 half bath home is a rare find in lovely Thornridge Sub. Top-notch Rochester Hills Schools (Musson, Van Hoosen, Adams) & colleges, parks, biking/walking trails, shopping, great restaurants, make this well maintained and beautifully detailed home highly desirable. The long white kitchen and white painted masonry brick/gas fireplace look out to the huge deck overlooking a serene natural sanctuary of woods & water, great for entertaining outdoors! Pella windows with built in blinds, recessed & lighted ceiling detail, stainless appliances, 2 dishwashers, custom lighting, inside & out, & modern painted spaces make this home ready to move in. Don't miss the beautiful finished carpentry in the pull-out cabinets next to the ovens and sink! The unfinished basement has plenty of shelving, storage, a 1/2 bath, daylight windows, & is ready for your imagination. Welcome Home!
Location
State MI
County Oakland
Area Rochester Hills (63151)
Rooms
Basement Unfinished
Interior
Hot Water Electric
Heating Forced Air
Cooling Central A/C
Fireplaces Type FamRoom Fireplace, Gas Fireplace, Natural Fireplace
Appliance Dishwasher, Disposal, Dryer, Microwave, Range/Oven, Washer
Exterior
Parking Features Attached Garage, Gar Door Opener
Garage Spaces 2.0
Garage Description 21x22
Garage Yes
Building
Story 2 Story
Foundation Basement
Water Public Water at Street
Architectural Style Colonial
Structure Type Aluminum,Brick,Wood
Schools
School District Rochester Community School District
Others
Ownership Private
Assessment Amount $4
Energy Description Natural Gas
Acceptable Financing Conventional
Listing Terms Conventional
Financing Cash,Conventional
Read Less

Provided through IDX via MiRealSource. Courtesy of MiRealSource Shareholder. Copyright MiRealSource.
Bought with Coldwell Banker Realty-Rochester




