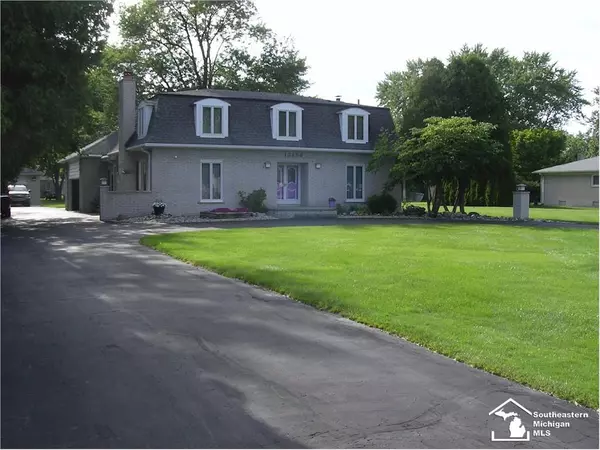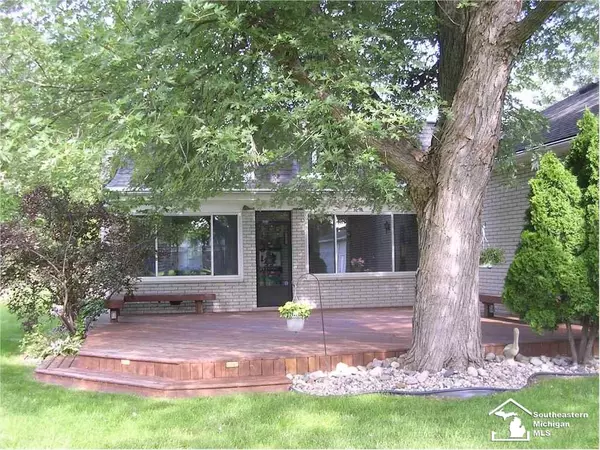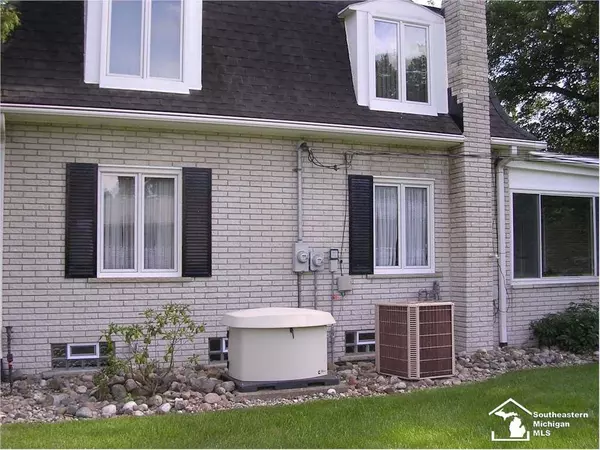For more information regarding the value of a property, please contact us for a free consultation.
13856 Maywood Southgate, MI 48195
Want to know what your home might be worth? Contact us for a FREE valuation!

Our team is ready to help you sell your home for the highest possible price ASAP
Key Details
Sold Price $311,400
Property Type Condo
Sub Type Residential
Listing Status Sold
Purchase Type For Sale
Square Footage 2,772 sqft
Price per Sqft $112
Subdivision Allencrest
MLS Listing ID 50018177
Sold Date 11/03/20
Style 2 Story
Bedrooms 4
Full Baths 2
Half Baths 1
Abv Grd Liv Area 2,772
Year Built 1968
Annual Tax Amount $5,829
Tax Year 2019
Lot Size 0.980 Acres
Acres 0.98
Lot Dimensions 148x285
Property Description
Beautiful 4 bedroom brick two story with a 2 car attached Garage and an over sized detached garage with a 9 foot door on almost an acre lot. The 1st floor features a formal dining room with double door exit to 3 season room, library/OFFICE, kitchen with all appliances and a breakfast nook, a half bath and main floor utility room. 2nd floor features 4 bedrooms with master bedroom and bath, & a full bath off hallway with whole house fan. Basement finished with carpet, drop ceiling, natural brick hearth fireplace, workshop, two storage rooms all waterproofed. Hot water boiler for heat has 4 zones, twin 40 gal HW tanks, copper plumbing and glass block windows. Pella windows, sprinkler system front, rear and side, huge lot, WHOLE HOUSE GENERATOR and wood deck.
Location
State MI
County Wayne
Area Southgate (82146)
Zoning Residential
Rooms
Basement Block, Finished, Full
Dining Room Breakfast Nook/Room, Formal Dining Room
Kitchen Breakfast Nook/Room, Formal Dining Room
Interior
Interior Features Cable/Internet Avail., Ceramic Floors, Hardwood Floors, Security System
Hot Water Gas
Heating Baseboard, Boiler
Cooling Ceiling Fan(s), Central A/C, Exhaust Fan, Whole House Fan
Fireplaces Type Basement Fireplace
Appliance Dishwasher, Disposal, Microwave, Range/Oven, Refrigerator
Exterior
Parking Features Attached Garage, Detached Garage, Electric in Garage, Gar Door Opener, Heated Garage, Direct Access
Garage Spaces 4.0
Garage Description 23x21
Garage Yes
Building
Story 2 Story
Foundation Basement
Water Public Water
Architectural Style Colonial
Structure Type Brick
Schools
High Schools Southgate Anderson
School District Southgate Community School District
Others
Ownership Private
SqFt Source Public Records
Energy Description Natural Gas
Acceptable Financing VA
Listing Terms VA
Financing Cash,Conventional,FHA,VA
Read Less

Provided through IDX via MiRealSource. Courtesy of MiRealSource Shareholder. Copyright MiRealSource.
Bought with Redfin Corporation




