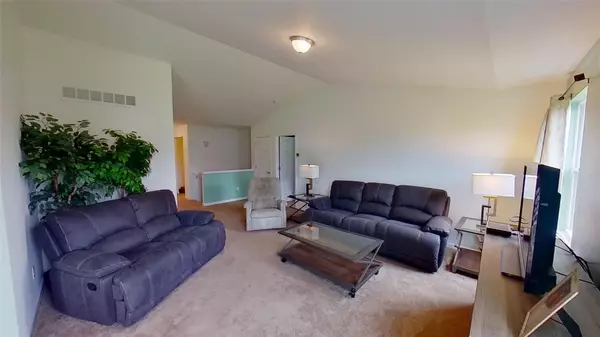For more information regarding the value of a property, please contact us for a free consultation.
7319 MERIDIAN Drive Ypsilanti, MI 48197 9299
Want to know what your home might be worth? Contact us for a FREE valuation!

Our team is ready to help you sell your home for the highest possible price ASAP
Key Details
Sold Price $285,000
Property Type Single Family Home
Sub Type Single Family
Listing Status Sold
Purchase Type For Sale
Square Footage 1,690 sqft
Price per Sqft $168
Subdivision Creekside Village South Condo
MLS Listing ID 40088045
Sold Date 10/30/20
Style 1 Story
Bedrooms 3
Full Baths 2
Abv Grd Liv Area 1,690
Year Built 2015
Lot Dimensions 128.67X60.01
Property Description
Welcome to this meticulously maintained 3 bedroom, 2 full bath ranch style Ypsilanti home in sought after Creekside Village South. Hardwood front entry flows effortlessly to the living room with large windows to allow ample natural lighting. Spacious open kitchen and dining area include plenty of counter and cabinet space as well as a walk in butler pantry. Mud room off of the entry from the 2 car attached garage has large closet for storage and main floor laundry. Large master suite with huge walk in closet and private master bath. 2 additional generously sized bedrooms, 1 has a walk in closet, 1 could be used as a cozy den/office which would provide an excellent place to relax (or work) and 2nd full bath! Close to many parks, lakes, local shopping, dining and entertainment. Award winning Ypsilanti school. Do not miss out on the opportunity to make this brand home yours and enjoy for many years to come! Schedule your private showing.
Location
State MI
County Washtenaw
Area Ypsilanti Twp (81020)
Rooms
Basement Unfinished
Interior
Interior Features Cable/Internet Avail., DSL Available
Hot Water Gas
Heating Forced Air
Cooling Central A/C
Appliance Dishwasher, Disposal, Dryer, Microwave, Range/Oven, Refrigerator, Washer
Exterior
Parking Features Attached Garage, Electric in Garage, Gar Door Opener
Garage Spaces 2.0
Garage Description 20X26
Garage Yes
Building
Story 1 Story
Foundation Basement
Water Public Water
Architectural Style Ranch
Structure Type Brick,Vinyl Siding
Schools
School District Lincoln Cons School District
Others
HOA Fee Include Maintenance Grounds
Ownership Private
Energy Description Natural Gas
Acceptable Financing Conventional
Listing Terms Conventional
Financing Cash,Conventional,FHA,VA
Read Less

Provided through IDX via MiRealSource. Courtesy of MiRealSource Shareholder. Copyright MiRealSource.
Bought with Max Broock Realtors
GET MORE INFORMATION





