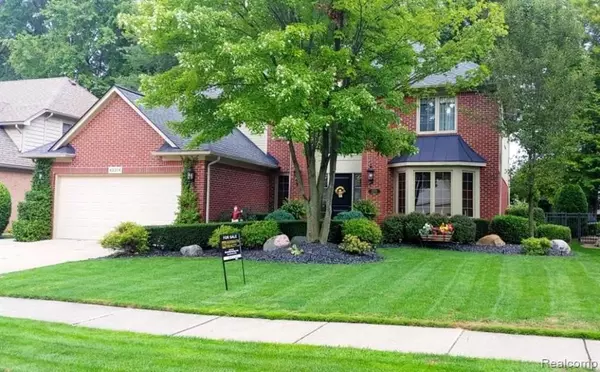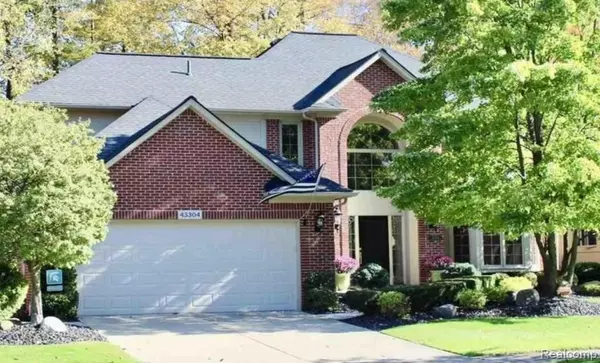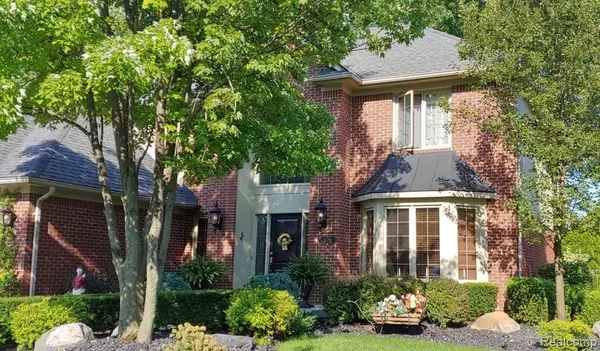For more information regarding the value of a property, please contact us for a free consultation.
43304 HERRING Drive Clinton Township, MI 48038 4444
Want to know what your home might be worth? Contact us for a FREE valuation!

Our team is ready to help you sell your home for the highest possible price ASAP
Key Details
Sold Price $356,500
Property Type Single Family Home
Sub Type Single Family
Listing Status Sold
Purchase Type For Sale
Square Footage 2,914 sqft
Price per Sqft $122
Subdivision Rivergate Farms
MLS Listing ID 40090055
Sold Date 11/11/20
Style 2 Story
Bedrooms 4
Full Baths 2
Half Baths 1
Abv Grd Liv Area 2,914
Year Built 1995
Annual Tax Amount $6,235
Lot Size 8,276 Sqft
Acres 0.19
Lot Dimensions 65.00X125.00
Property Description
Gorgeous 4 Bdrm; 2 1/2 bath premier property in Rivergate. This home exudes elegance. The kitchen features granite, an island, and dual fuel stove. You can relax by the fireplace, in the den, on your private patio courtyard, or meditate in the back-yard arboretum and nature trail. The finished basement features a fully finished kitchen, games area, and theater room. Two story Foyer, Den w/French doors and exotic Acacia wood floor, Living room w/skylights and wood burning fireplace, Huge master bedroom with wainscoting, custom double crown molding, and two walk in closets, updated master bath with Italian marble floor, large shower w/European glass enclosure, Hand scraped wood floor: Living room, Kitchen, formal dining room, Formal dining room with wainscoting, Crown molding in all rooms, All interior walls insulated during construction, Private patio, Arboretum w/nature trail and gazebo (all plants are perennials), Sprinkling system Alarm system Wired for a back-up generator.
Location
State MI
County Macomb
Area Clinton Twp (50011)
Rooms
Basement Finished
Interior
Interior Features Cable/Internet Avail.
Hot Water Gas
Heating Forced Air
Cooling Central A/C
Fireplaces Type Gas Fireplace, LivRoom Fireplace, Natural Fireplace
Appliance Dishwasher, Disposal, Microwave, Range/Oven, Refrigerator
Exterior
Parking Features Attached Garage, Gar Door Opener, Side Loading Garage
Garage Spaces 2.0
Garage Yes
Building
Story 2 Story
Foundation Basement
Architectural Style Colonial
Structure Type Brick,Wood
Schools
School District Chippewa Valley Schools
Others
Ownership Private
Energy Description Natural Gas
Acceptable Financing Conventional
Listing Terms Conventional
Financing Cash,Conventional,FHA
Read Less

Provided through IDX via MiRealSource. Courtesy of MiRealSource Shareholder. Copyright MiRealSource.
Bought with Sine & Monaghan, LLC




