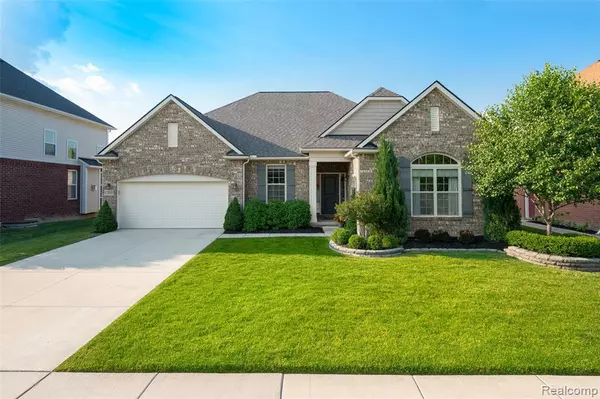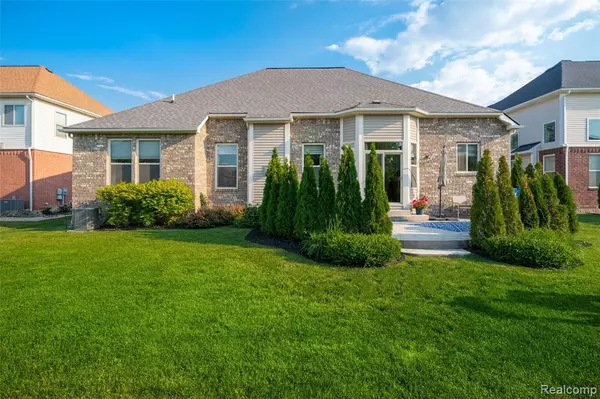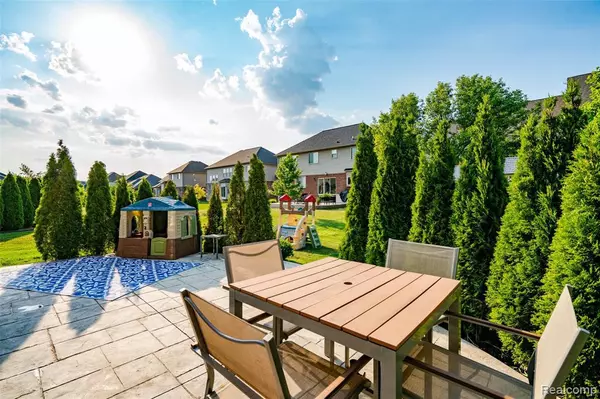For more information regarding the value of a property, please contact us for a free consultation.
17841 EIDER Drive Clinton Township, MI 48038 7406
Want to know what your home might be worth? Contact us for a FREE valuation!

Our team is ready to help you sell your home for the highest possible price ASAP
Key Details
Sold Price $369,500
Property Type Single Family Home
Sub Type Single Family
Listing Status Sold
Purchase Type For Sale
Square Footage 2,232 sqft
Price per Sqft $165
Subdivision Partridge Creek Village
MLS Listing ID 40092036
Sold Date 12/15/20
Style 1 Story
Bedrooms 3
Full Baths 2
Half Baths 1
Abv Grd Liv Area 2,232
Year Built 2013
Annual Tax Amount $5,839
Lot Size 8,276 Sqft
Acres 0.19
Lot Dimensions 70.00X120.00
Property Description
walk or bike to Partridge Creek Mall or the neighborhood pool from this beautiful open concept ranch nestled in the back of a quiet subdivision. Originally built in 2013, this home is occupied by its original owners, and boasts a number of desirable features including: ten-foot ceilings, hardwood floors, and granite throughout; floor-to-ceiling stone around the fireplace, stacked kitchen cabinets, stainless steel appliances, stone accents in the kitchen and living area, high-end lighting, a bonus room that doubles as a first-floor office or playroom, custom window coverings, and custom shelving in the garage. The master suite features a large walk-in closet, glass shower, and tiled tub. The jack and jill bathroom connecting the other two spacious bedrooms is perfect for a growing family. And the large semi-private patio and accompanying landscaping makes this a natural place to entertain. Seller willing to discuss home furnishings for this move-in-ready home. Call Adam at 586-524-3105
Location
State MI
County Macomb
Area Clinton Twp (50011)
Rooms
Basement Unfinished
Interior
Interior Features Cable/Internet Avail.
Hot Water Gas
Heating Forced Air
Cooling Ceiling Fan(s), Central A/C
Fireplaces Type FamRoom Fireplace, Gas Fireplace
Appliance Dishwasher, Microwave, Range/Oven
Exterior
Parking Features Attached Garage
Garage Spaces 2.0
Garage Yes
Building
Story 1 Story
Foundation Basement
Water Public Water
Architectural Style Ranch
Structure Type Brick
Schools
School District Chippewa Valley Schools
Others
HOA Fee Include Maintenance Grounds,Snow Removal
Ownership Private
Assessment Amount $94
Energy Description Natural Gas
Acceptable Financing FHA
Listing Terms FHA
Financing Cash,Conventional
Read Less

Provided through IDX via MiRealSource. Courtesy of MiRealSource Shareholder. Copyright MiRealSource.
Bought with KW Professionals




