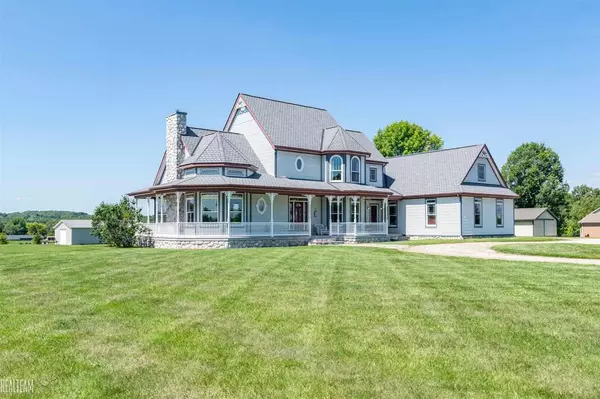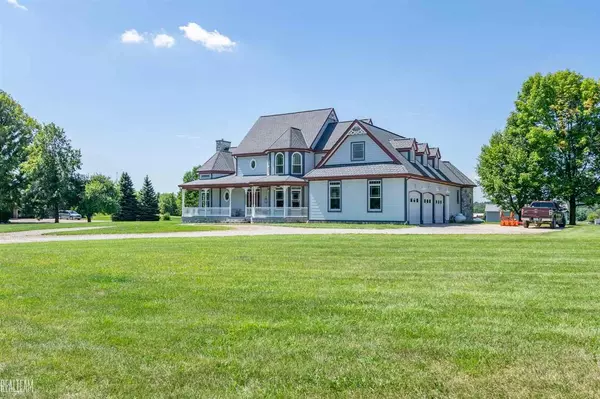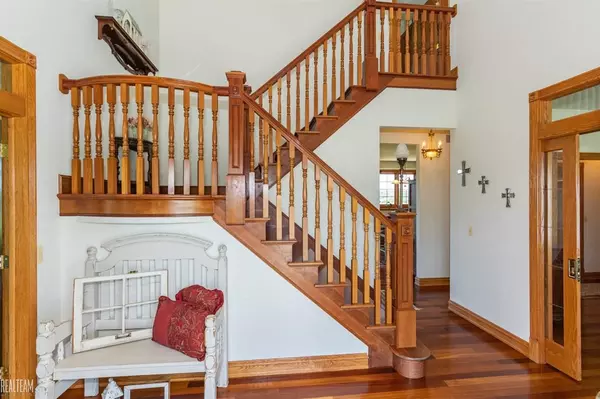For more information regarding the value of a property, please contact us for a free consultation.
5964 Timberwood Almont, MI 48003
Want to know what your home might be worth? Contact us for a FREE valuation!

Our team is ready to help you sell your home for the highest possible price ASAP
Key Details
Sold Price $508,000
Property Type Condo
Sub Type Residential
Listing Status Sold
Purchase Type For Sale
Square Footage 3,090 sqft
Price per Sqft $164
MLS Listing ID 50021717
Sold Date 11/24/20
Style 1 1/2 Story
Bedrooms 4
Full Baths 2
Half Baths 1
Abv Grd Liv Area 3,090
Year Built 2002
Annual Tax Amount $4,208
Tax Year 2019
Lot Size 2.470 Acres
Acres 2.47
Lot Dimensions 268x415x250x450
Property Description
Stunning, one-of-a-kind 4 bedroom/2.5 bath split level situated on 2.47 acres in Almont! Features include: Brazilian cherry hardwood flooring and 2 rooms with oak flooring, custom solid core doors with custom doorknobs, woodwork & trim came from a mill, WIC's in bedrooms, central vac on each level, custom cherry wood cabinets in kitchen with warming drawer in the kitchen along with TV cabinet/banquette/brand new double oven to be installed, formal dining room, sunroom w/ skylights, dual gas fireplace with vintage surround from the 1890's, transom with custom beveled glass in study, canopy night lights on stairs and bathrooms, 9-foot ceilings. Finished walkout basement with possible 5th bedroom and prepped for bathroom, storage under the entire wrap-around porch, bonus room above the garage, small courtyard, sprayed urethane wall insulation, geothermal heating/cooling, rainbow reverse osmosis water softener, well pump replaced in 2019, scheduled septic clean out! One year home warranty!
Location
State MI
County Lapeer
Area Almont Twp (44002)
Zoning Residential
Rooms
Basement Finished, Full, Sump Pump
Dining Room Eat-In Kitchen, Formal Dining Room
Kitchen Eat-In Kitchen, Formal Dining Room
Interior
Interior Features 9 ft + Ceilings, Hardwood Floors, Skylights, Sump Pump, Walk-In Closet
Heating Forced Air
Cooling Ceiling Fan(s), Central A/C
Fireplaces Type DinRoom Fireplace
Appliance Central Vacuum, Dishwasher, Dryer, Microwave, Range/Oven, Refrigerator, Washer, Water Softener - Owned
Exterior
Parking Features Attached Garage, Gar Door Opener
Garage Spaces 3.0
Garage Description 36x25
Garage Yes
Building
Story 1 1/2 Story
Foundation Basement
Water Private Well
Architectural Style Split Level
Structure Type Other
Schools
School District Almont Community Schools
Others
Ownership Private
SqFt Source Assessors Data
Energy Description Geothermal
Acceptable Financing Conventional
Listing Terms Conventional
Financing Cash,Conventional,FHA,VA
Pets Allowed Call for Pet Restrictions
Read Less

Provided through IDX via MiRealSource. Courtesy of MiRealSource Shareholder. Copyright MiRealSource.
Bought with Keller Williams Realty Lakeside




