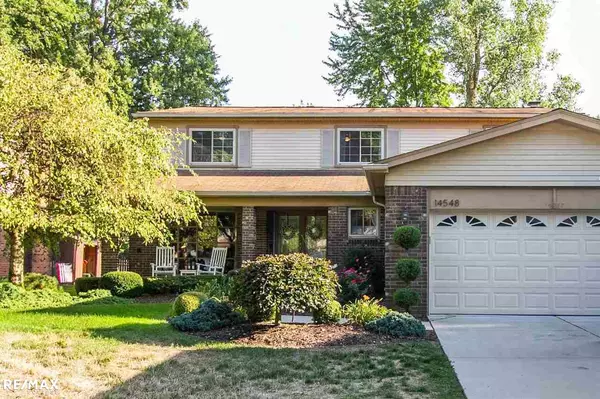For more information regarding the value of a property, please contact us for a free consultation.
14548 Eastport Sterling Heights, MI 48313
Want to know what your home might be worth? Contact us for a FREE valuation!

Our team is ready to help you sell your home for the highest possible price ASAP
Key Details
Sold Price $350,000
Property Type Condo
Sub Type Residential
Listing Status Sold
Purchase Type For Sale
Square Footage 2,727 sqft
Price per Sqft $128
Subdivision Washington Square Sub 2
MLS Listing ID 50021864
Sold Date 10/12/20
Style 2 Story
Bedrooms 4
Full Baths 2
Half Baths 1
Abv Grd Liv Area 2,727
Year Built 1979
Annual Tax Amount $4,686
Lot Size 0.270 Acres
Acres 0.27
Lot Dimensions 70x167
Property Description
**OPEN HOUSE SAT. 8/29 1-4PM & SUN. 8/30 1-4PM** WELCOME TO YOUR POOLSIDE PARADISE! Huge fenced backyard (50 feet deeper than any home in the area) with IN-GROUND Tahitian shaped gunite pool. Large deck with built in seating is perfect for outdoor entertaining. This 2727 sq ft home boasts 4 huge bedrooms with custom walk in closets. Large custom sunroom offers great views. Updates include new laminate flooring in bedrooms, remodeled master bath with granite countertop, new interior doors, water heater, humidifier, sump pump, toilets, pool heater, pool robot vacuum, newer cement in driveway/garage, Corian countertops in kitchen with stainless steel appliances. New lighting and fresh paint throughout with finished basement. All of this within distance of Washington Square park located conveniently along side Washington Square subdivision. Set up an appointment to see the home you have been waiting for!
Location
State MI
County Macomb
Area Sterling Heights (50012)
Zoning Residential
Rooms
Dining Room Formal Dining Room
Kitchen Formal Dining Room
Interior
Hot Water Gas
Heating Forced Air
Cooling Central A/C
Exterior
Parking Features Attached Garage
Garage Spaces 2.5
Garage Yes
Building
Story 2 Story
Foundation Basement
Water Public Water
Architectural Style Colonial
Structure Type Aluminum,Brick
Schools
School District Utica Community Schools
Others
Ownership Private
SqFt Source Public Records
Energy Description Natural Gas
Acceptable Financing FHA
Listing Terms FHA
Financing Cash,Conventional,FHA,VA
Read Less

Provided through IDX via MiRealSource. Courtesy of MiRealSource Shareholder. Copyright MiRealSource.
Bought with Associates Realty




