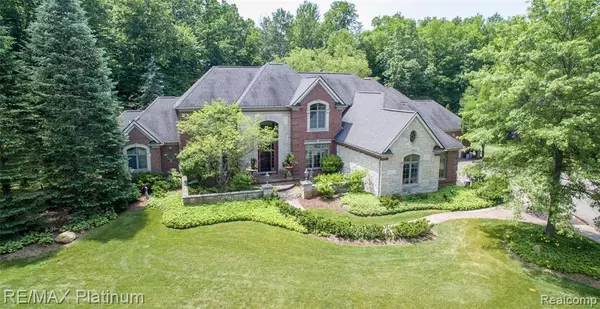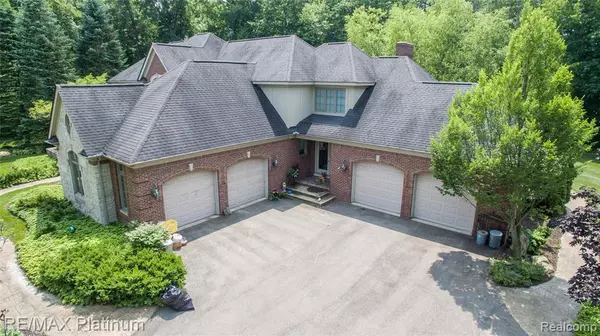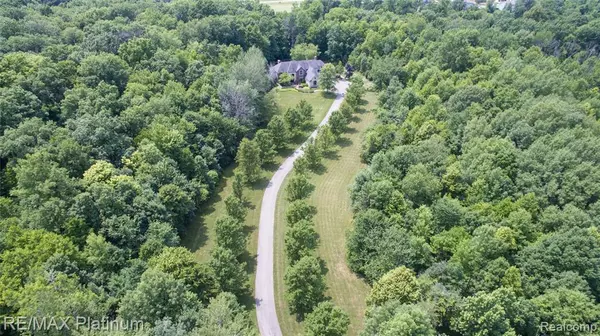For more information regarding the value of a property, please contact us for a free consultation.
9822 APPLEGATE Lane Brighton, MI 48114
Want to know what your home might be worth? Contact us for a FREE valuation!

Our team is ready to help you sell your home for the highest possible price ASAP
Key Details
Sold Price $875,000
Property Type Single Family Home
Sub Type Single Family
Listing Status Sold
Purchase Type For Sale
Square Footage 5,019 sqft
Price per Sqft $174
Subdivision Orchard Estates Of Brighton Site Condo
MLS Listing ID 40096304
Sold Date 01/22/21
Style 2 Story
Bedrooms 4
Full Baths 4
Half Baths 1
Abv Grd Liv Area 5,019
Year Built 1999
Annual Tax Amount $8,302
Lot Size 7.590 Acres
Acres 7.59
Lot Dimensions 55 X 891 X 407 X 869 X708
Property Description
Rare find! 5,000 sq ft custom home offers incredible seclusion yet is located in a exclusive subdivision with estate-sized lots ( 5 to 15+ acres). This home is situated on 7.5 acres with over 700 ft of frontage on the signature 5th hole of Huntmore golf course. There is a buffer of mature trees between the backyard and the golf course fairway, so golfers are not seen. No other houses can be seen from this house , as it is set well back from the private road. The home has an all brick and limestone exterior. There is an open floor plan, custom kitchen with huge granite island, Viking range, 2 Viking ovens, Sub Zero refrigerator. Brazilian cherry floors, and a custom cherry library. Custom California Closets walk-in closets in Master. Sun room boasts slate tile flooring. Massive (2.5 ton) hand-carved custom limestone fireplace surround in great room. Must see! There are Multi-Million dollar neighboring homes!
Location
State MI
County Livingston
Area Brighton Twp (47001)
Rooms
Basement Unfinished
Interior
Interior Features Cable/Internet Avail., DSL Available
Hot Water Gas
Heating Forced Air
Cooling Ceiling Fan(s), Central A/C
Fireplaces Type Gas Fireplace, Grt Rm Fireplace, LivRoom Fireplace, Primary Bedroom Fireplace
Appliance Dishwasher, Disposal, Microwave, Washer
Exterior
Parking Features Additional Garage(s), Attached Garage, Electric in Garage, Gar Door Opener, Side Loading Garage, Direct Access
Garage Spaces 4.0
Amenities Available Golf Course
Garage Yes
Building
Story 2 Story
Foundation Basement
Water Private Well
Architectural Style Contemporary
Structure Type Brick,Stone,Wood
Schools
School District Hartland Consolidated Schools
Others
Ownership Private
Assessment Amount $899
Energy Description Natural Gas
Acceptable Financing Conventional
Listing Terms Conventional
Financing Cash,Conventional
Read Less

Provided through IDX via MiRealSource. Courtesy of MiRealSource Shareholder. Copyright MiRealSource.
Bought with Stanton & Associates-Realtors




