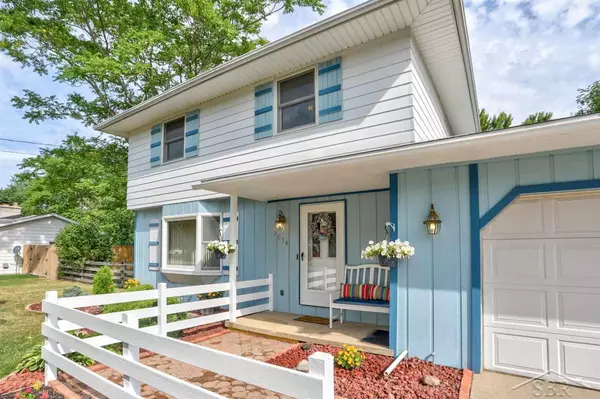For more information regarding the value of a property, please contact us for a free consultation.
2614 Moonglow Saginaw, MI 48603
Want to know what your home might be worth? Contact us for a FREE valuation!

Our team is ready to help you sell your home for the highest possible price ASAP
Key Details
Sold Price $143,000
Property Type Condo
Sub Type Residential
Listing Status Sold
Purchase Type For Sale
Square Footage 1,576 sqft
Price per Sqft $90
Subdivision Kruscke Sub
MLS Listing ID 50021970
Sold Date 10/30/20
Style 2 Story
Bedrooms 3
Full Baths 2
Abv Grd Liv Area 1,576
Year Built 1966
Annual Tax Amount $1,730
Tax Year 2019
Lot Size 0.290 Acres
Acres 0.29
Lot Dimensions 98X131
Property Description
I can't wait for you to come inside and see this very clean home and view the master bedroom! This three to four bedroom home is ready for the new owners as the sellers are relocating. The front room on the main floor could also be used as a main floor bedroom if needed. There is a full bath on each level. Kitchen is large and open to the dining room and family room with a natural burning fireplace. Beyond the family room, a patio door leads to outside patio and fenced yard. Three bedrooms upstairs with plenty of hall storage space. Master was previously two bedrooms that have been combined to one with three closets. Second bedroom has a built in desk that could be removed by seller. Third bedroom is currently used as an office. Hardwood floors in the family room, living room, and second and third bedrooms. The basement is finished for even more space if needed. Large storage area also. Appliances in the kitchen to stay, some curtains do not. Don't delay to schedule your showing today!
Location
State MI
County Saginaw
Area Saginaw Twp (73020)
Rooms
Basement Block, Full, Partially Finished, Sump Pump
Dining Room Eat-In Kitchen
Kitchen Eat-In Kitchen
Interior
Interior Features Cable/Internet Avail., Hardwood Floors, Sump Pump
Hot Water Gas
Heating Forced Air
Cooling Ceiling Fan(s), Central A/C
Fireplaces Type FamRoom Fireplace, Natural Fireplace
Appliance Range/Oven, Refrigerator
Exterior
Parking Features Attached Garage, Electric in Garage, Workshop
Garage Spaces 2.0
Garage Yes
Building
Story 2 Story
Foundation Basement, Crawl
Water Public Water
Architectural Style Traditional
Structure Type Aluminum,Wood
Schools
School District Saginaw Twp Community School
Others
Ownership Private
SqFt Source Assessors Data
Energy Description Natural Gas
Acceptable Financing VA
Listing Terms VA
Financing Cash,Conventional,FHA,VA
Read Less

Provided through IDX via MiRealSource. Courtesy of MiRealSource Shareholder. Copyright MiRealSource.
Bought with Berkshire Hathaway HomeServices
GET MORE INFORMATION





