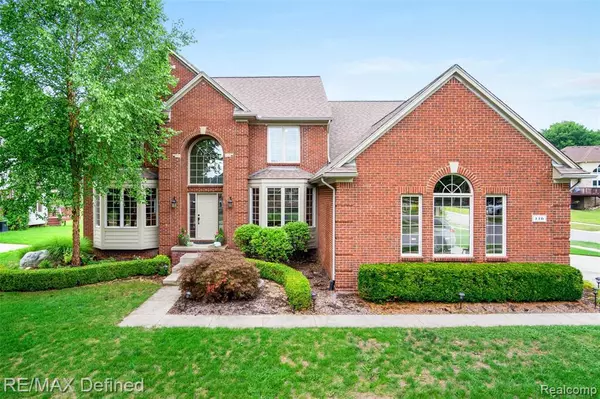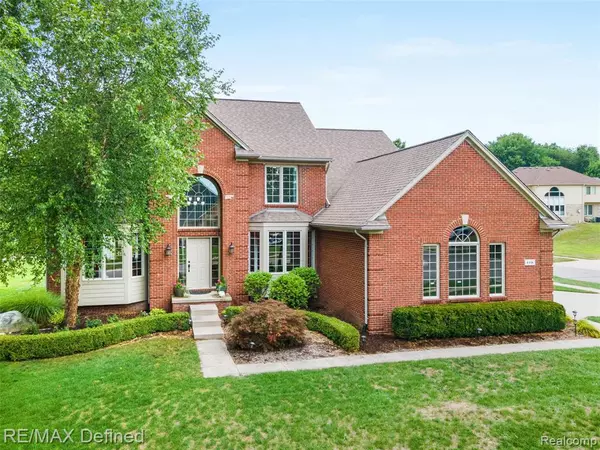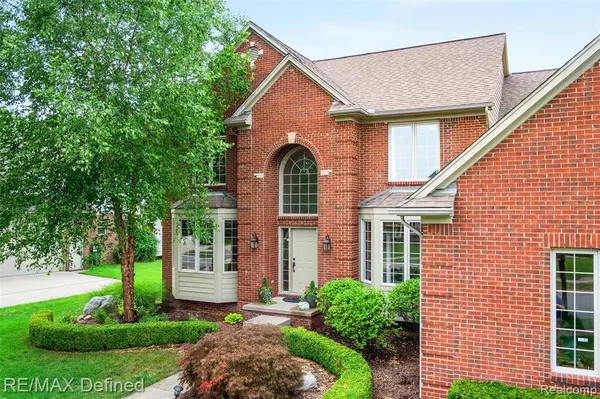For more information regarding the value of a property, please contact us for a free consultation.
116 SCARBOROUGH Lane Rochester Hills, MI 48306 4384
Want to know what your home might be worth? Contact us for a FREE valuation!

Our team is ready to help you sell your home for the highest possible price ASAP
Key Details
Sold Price $429,900
Property Type Single Family Home
Sub Type Single Family
Listing Status Sold
Purchase Type For Sale
Square Footage 2,592 sqft
Price per Sqft $165
Subdivision Quailcrest - A Singh Development
MLS Listing ID 40096822
Sold Date 10/28/20
Style 2 Story
Bedrooms 4
Full Baths 2
Half Baths 1
Abv Grd Liv Area 2,592
Year Built 2006
Annual Tax Amount $5,038
Lot Size 0.270 Acres
Acres 0.27
Lot Dimensions 95.00X121.00
Property Description
Where you want to be! Meticulously maintained colonial in one of Rochester Hills newer communities. Close to Downtown Rochester, Paint Creek Trail. Amazing finished basement for all the things you save that space for, gatherings, working out, hobbies and just kicking back. Freshly painted, and new hardware on all doors, library with French doors. Family room with stack stone fireplace off well appointed kitchen with access to the brick paver patio. 4 large bedrooms, 2 full baths and 1 half bath and the plumbing for one more full bath in basement. 3 car garage, first floor laundry room. Granite kitchen with stainless steel appliances, newer carpet. Updated lighting thru out. Ceramic tile kitchen and baths and hard wood in family room and library. Luxurious master bedroom and bath. Glassed in stand up shower and jetted tub. Professionally landscaped and maintained as it matures. Rochester Community Schools, Stony Creek HS, Hart Middle School. YES, Home never felt so good!
Location
State MI
County Oakland
Area Rochester Hills (63151)
Rooms
Basement Partially Finished
Interior
Interior Features Cable/Internet Avail., DSL Available, Spa/Jetted Tub
Hot Water Gas
Heating Forced Air
Cooling Ceiling Fan(s), Central A/C
Fireplaces Type Gas Fireplace, Grt Rm Fireplace
Appliance Dishwasher, Disposal, Dryer, Microwave, Range/Oven, Refrigerator, Washer
Exterior
Parking Features Attached Garage, Electric in Garage, Gar Door Opener, Side Loading Garage, Direct Access
Garage Spaces 3.0
Garage Yes
Building
Story 2 Story
Foundation Basement
Water Public Water
Architectural Style Colonial
Structure Type Brick
Schools
School District Rochester Community School District
Others
Ownership Private
Energy Description Natural Gas
Acceptable Financing Conventional
Listing Terms Conventional
Financing Cash,Conventional,FHA,VA
Read Less

Provided through IDX via MiRealSource. Courtesy of MiRealSource Shareholder. Copyright MiRealSource.
Bought with Community Choice Realty Associates, LLC




