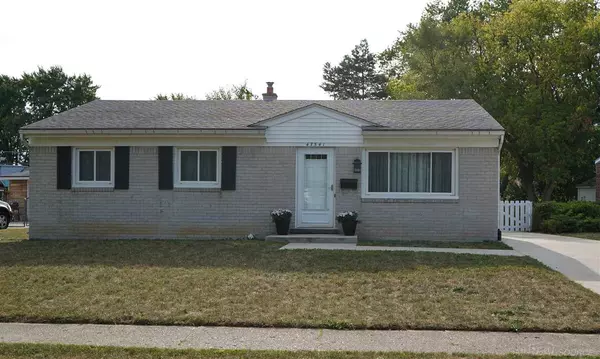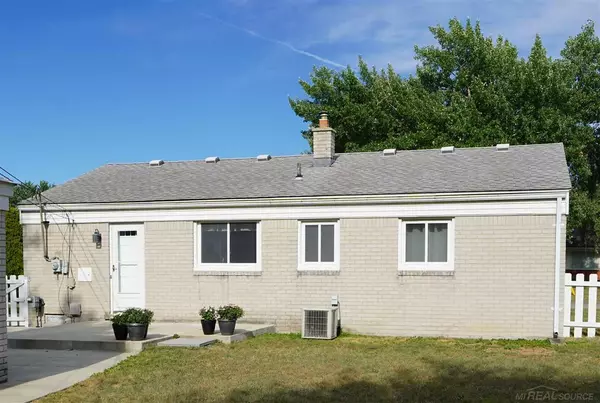For more information regarding the value of a property, please contact us for a free consultation.
47541 Eldon Drive Shelby Twp, MI 48317-2915
Want to know what your home might be worth? Contact us for a FREE valuation!

Our team is ready to help you sell your home for the highest possible price ASAP
Key Details
Sold Price $195,000
Property Type Condo
Sub Type Residential
Listing Status Sold
Purchase Type For Sale
Square Footage 1,053 sqft
Price per Sqft $185
Subdivision Shelby Village Subdivision
MLS Listing ID 50022148
Sold Date 11/12/20
Style 1 Story
Bedrooms 3
Full Baths 1
Abv Grd Liv Area 1,053
Year Built 1954
Annual Tax Amount $1,117
Lot Size 6,969 Sqft
Acres 0.16
Lot Dimensions 76 X 130 X 37.69 X 164
Property Description
Ready To Move-In Ranch. 3 Bedrooms w/Wood Floors. 1 Bathroom. New Kitchen w/Granite Countertop, Deep Sink, Gooseneck Faucet, New Cabinets, New Floor (2019). New Dark Stainless Steel Kitchen Appliances (Refrigerator, Oven/Range, Microwave & Dishwasher) (2019). Laundry Room w/New Floor (2019). Washer & Dryer. Dining “L” w/Wood Floors & Chandelier. New Driveway, New Front & Back Porches (2018). 2 Car Attached Garage w/Opener, Electric, Side Access Door. Crawl Space. Central Air. Gas Forced Air Heat. Pull-down Stairs To Attic. Utica School District. Subdivision next to Shadbush Nature Center. Conveniently Near Shopping Center at M-59 and Mound Road. Cable & Internet Available. City Water. Septic. Fenced Backyard. Sidewalks. Agent Owner.
Location
State MI
County Macomb
Area Shelby Twp (50007)
Zoning Residential
Rooms
Dining Room Dining "L"
Kitchen Dining "L"
Interior
Interior Features Cable/Internet Avail., Hardwood Floors
Hot Water Gas
Heating Forced Air
Cooling Central A/C
Appliance Dishwasher, Dryer, Microwave, Range/Oven, Refrigerator, Washer
Exterior
Parking Features Detached Garage, Electric in Garage, Gar Door Opener
Garage Spaces 2.0
Garage Description 26 X 19
Garage Yes
Building
Story 1 Story
Foundation Crawl
Water Public Water
Architectural Style Ranch
Structure Type Brick
Schools
School District Utica Community Schools
Others
Ownership Private
SqFt Source Public Records
Energy Description Natural Gas
Acceptable Financing FHA
Listing Terms FHA
Financing Cash,Conventional
Read Less

Provided through IDX via MiRealSource. Courtesy of MiRealSource Shareholder. Copyright MiRealSource.
Bought with KW Domain




