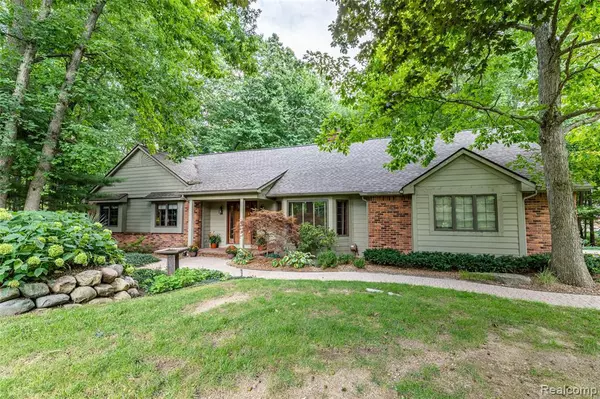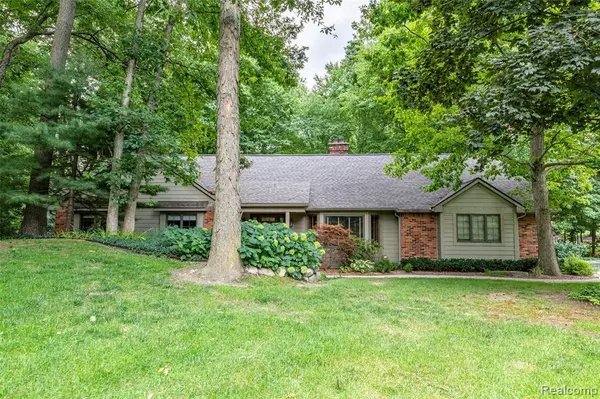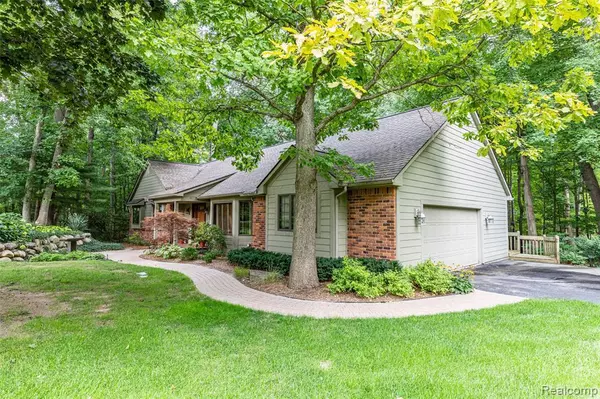For more information regarding the value of a property, please contact us for a free consultation.
5194 CANYON OAKS DR Brighton, MI 48114-7506
Want to know what your home might be worth? Contact us for a FREE valuation!

Our team is ready to help you sell your home for the highest possible price ASAP
Key Details
Sold Price $345,000
Property Type Condo
Sub Type Residential
Listing Status Sold
Purchase Type For Sale
Square Footage 1,763 sqft
Price per Sqft $195
Subdivision Harvest Hills
MLS Listing ID 40097534
Sold Date 10/30/20
Style 1 Story
Bedrooms 3
Full Baths 2
Half Baths 1
Abv Grd Liv Area 1,763
Year Built 1985
Annual Tax Amount $2,584
Lot Size 0.790 Acres
Acres 0.79
Lot Dimensions 183X143X228X196
Property Description
Must see! This sprawling California Ranch home in Brighton. Perfect to entertain family/friends, or just relax on the large back deck surrounded by nature. Just 1 mile from Spencer elementary, an award winning school, and close to Kensington and Island Lake State Parks. Home boasts a wooded up north feeling and great location near US-23 and I-96. Two car attached garage with electricity. 3 bedroom, 2.1 bath and a cedar lined wine cellar. Enter into the living room with a vaulted ceiling and large natural fireplace. Sliding door off the kitchen/dining room leading to the deck. Large Master Suite with french doors overlooking peaceful, serene wooded backyard. Granite countertops and stainless steel appliances in the kitchen. Recently updated laundry room on entry level for true first floor living and a large unfinished walkout basement. This will sell quickly, schedule your showing today!
Location
State MI
County Livingston
Area Brighton Twp (47001)
Rooms
Basement Walk Out
Interior
Interior Features Cable/Internet Avail.
Hot Water Gas
Heating Forced Air
Cooling Ceiling Fan(s), Central A/C
Fireplaces Type Basement Fireplace, FamRoom Fireplace, Natural Fireplace
Appliance Air Cleaner, Dishwasher, Disposal, Dryer, Humidifier, Microwave, Range/Oven, Refrigerator, Washer
Exterior
Parking Features Attached Garage, Electric in Garage, Gar Door Opener, Side Loading Garage, Direct Access
Garage Spaces 2.0
Garage Description 22X20
Amenities Available Pets-Allowed
Garage Yes
Building
Story 1 Story
Foundation Basement
Water Community
Architectural Style Ranch
Structure Type Brick,Composition
Schools
School District Brighton Area Schools
Others
Ownership Private
Energy Description Natural Gas
Acceptable Financing Conventional
Listing Terms Conventional
Financing Cash,Conventional,VA
Read Less

Provided through IDX via MiRealSource. Courtesy of MiRealSource Shareholder. Copyright MiRealSource.
Bought with Century 21 Row




