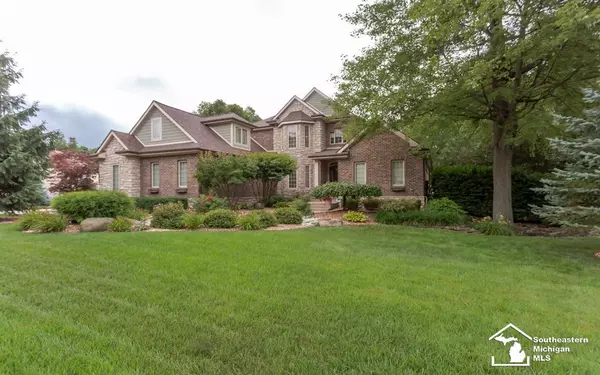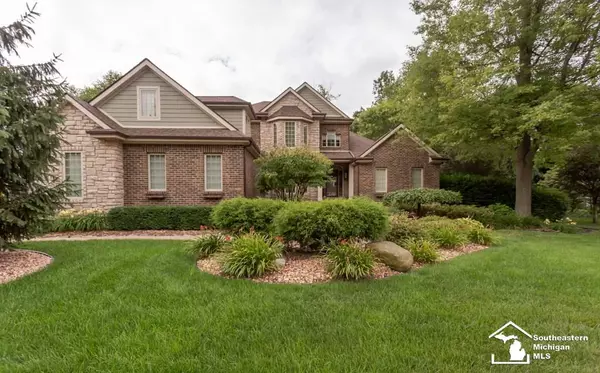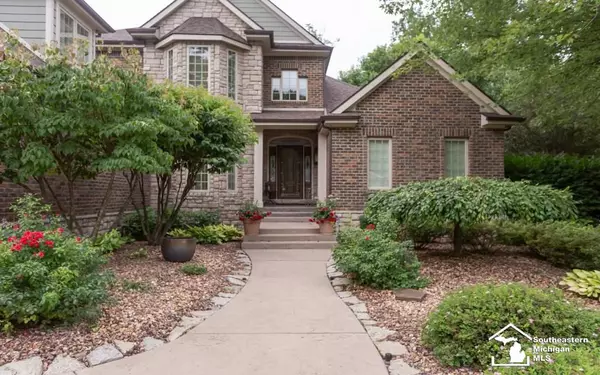For more information regarding the value of a property, please contact us for a free consultation.
1355 Castlebury Temperance, MI 48182
Want to know what your home might be worth? Contact us for a FREE valuation!

Our team is ready to help you sell your home for the highest possible price ASAP
Key Details
Sold Price $685,000
Property Type Condo
Sub Type Residential
Listing Status Sold
Purchase Type For Sale
Square Footage 3,444 sqft
Price per Sqft $198
Subdivision Legacy Estates
MLS Listing ID 50022542
Sold Date 10/30/20
Style 2 Story
Bedrooms 4
Full Baths 2
Half Baths 2
Abv Grd Liv Area 3,444
Year Built 2005
Annual Tax Amount $6,743
Lot Size 0.480 Acres
Acres 0.48
Lot Dimensions 115x182
Property Description
COME CHECK OUT THIS MAGNIFICENT BRICK AND STONE HOME IN BEDFORD. WONDERFUL ARCHITECTURAL DETAILS THROUGHOUT. MAIN FLOOR FEATURES HAND SCRAPED WALNUT FLOORS, GRANITE COUNTERTOPS, UPGRADED STAINLESS STEEL APPLIANCES, VAULTED CEILINGS. GREAT ROOM BOASTS GAS FIREPLACE, TV BEHIND 2 WAY MIRROR. FINISHED BASEMENT WITH GAS FIREPLACE, FAMILY/THEATER ROOM WITH SURROUND SOUND, EXERCISE ROOM. PRIVATE BACKYARD WITH INGROUND HEATED POOL AND POOL HOUSE. TOO MANY FEATURES TO MENTION THEM ALL. ALL THIS ON ALMOST A HALF ACRE LOT. PROFESSIONALLY LANDSCAPED, THIS HOME IS A MUST SEE!!
Location
State MI
County Monroe
Area Bedford Twp (58002)
Rooms
Basement Poured, Sump Pump
Dining Room Eat-In Kitchen, Formal Dining Room
Kitchen Eat-In Kitchen, Formal Dining Room
Interior
Interior Features Cathedral/Vaulted Ceiling, Hardwood Floors, Spa/Jetted Tub, Sound System, Sump Pump, Walk-In Closet, Window Treatment(s)
Hot Water Gas
Heating Forced Air
Cooling Central A/C
Fireplaces Type Basement Fireplace, Gas Fireplace, Grt Rm Fireplace
Appliance Dishwasher, Disposal, Microwave, Range/Oven, Refrigerator
Exterior
Parking Features Attached Garage, Electric in Garage, Gar Door Opener, Side Loading Garage
Garage Spaces 3.0
Garage Description 987 sft
Garage Yes
Building
Story 2 Story
Foundation Basement
Water Public Water
Architectural Style Traditional
Structure Type Brick,Stone
Schools
School District Bedford Public Schools
Others
Ownership Private
SqFt Source Public Records
Energy Description Natural Gas
Acceptable Financing Conventional
Listing Terms Conventional
Financing Cash,Conventional
Read Less

Provided through IDX via MiRealSource. Courtesy of MiRealSource Shareholder. Copyright MiRealSource.
Bought with Key Realty One LLC - Monroe




