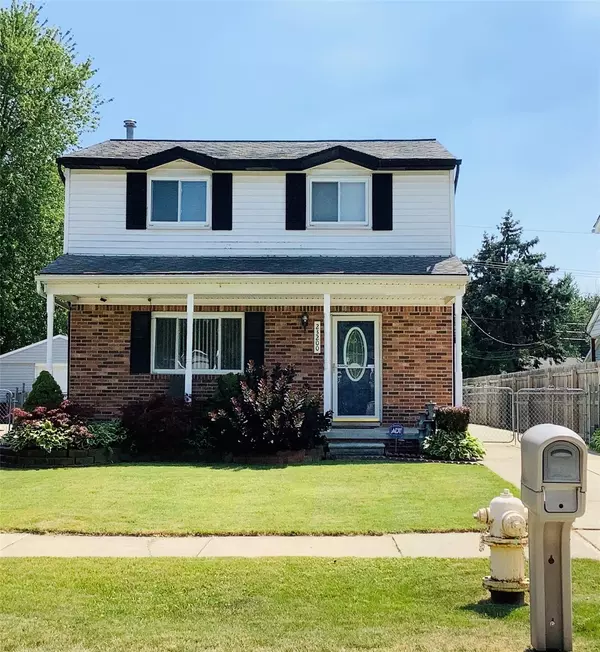For more information regarding the value of a property, please contact us for a free consultation.
23200 ELMIRA Street Clinton Township, MI 48035 4332
Want to know what your home might be worth? Contact us for a FREE valuation!

Our team is ready to help you sell your home for the highest possible price ASAP
Key Details
Sold Price $158,000
Property Type Single Family Home
Sub Type Single Family
Listing Status Sold
Purchase Type For Sale
Square Footage 1,359 sqft
Price per Sqft $116
Subdivision Deziel Jeff. Gardens (Clinton Twp)
MLS Listing ID 40098750
Sold Date 12/16/20
Style 2 Story
Bedrooms 3
Full Baths 1
Half Baths 1
Abv Grd Liv Area 1,359
Year Built 1987
Annual Tax Amount $2,830
Lot Size 6,098 Sqft
Acres 0.14
Lot Dimensions 40.00X153.00
Property Description
Possibilities are endless here on Elmira Street. This beautiful colonial has so much more to offer when compared to similar homes nearby. Let's start with the beautiful 6x24 covered front porch that not only sets this home apart, but also provides the new homeowner with a cozy place to sit this fall and enjoy a warm cup of coffee and a bit of neighborly chit chat. The backyard is fenced and houses a 2 car garage & 10x18 out building for additional storage. As you will see the kitchen has been remodeled with granite counter tops, newer cabinets and real 3/4 inch hardwood floors that extend into the living room. A 12x18 family room addition has been added to the house, and the basement was also extended beneath the family room. The basement sports a high efficiency furnace with a humidifier and A/C, a new hot water tank, a new double laundry sink, all in addition to 2 more basement bedroom possibilities. Overall this home is spacious, well laid out, and a perfect place to call home.
Location
State MI
County Macomb
Area Clinton Twp (50011)
Interior
Interior Features Cable/Internet Avail.
Hot Water Gas
Heating Forced Air
Cooling Ceiling Fan(s), Central A/C, Attic Fan
Fireplaces Type FamRoom Fireplace, Gas Fireplace
Appliance Dishwasher, Disposal, Microwave, Range/Oven, Refrigerator, Washer
Exterior
Parking Features Detached Garage, Electric in Garage, Gar Door Opener, Side Loading Garage, Workshop
Garage Spaces 2.0
Garage Yes
Building
Story 2 Story
Foundation Basement
Architectural Style Colonial
Structure Type Brick,Vinyl Siding
Schools
School District L'Anse Creuse Public Schools
Others
Ownership Private
Assessment Amount $646
Energy Description Natural Gas
Acceptable Financing Conventional
Listing Terms Conventional
Financing Cash,Conventional,FHA
Read Less

Provided through IDX via MiRealSource. Courtesy of MiRealSource Shareholder. Copyright MiRealSource.
Bought with Keller Williams Paint Creek




