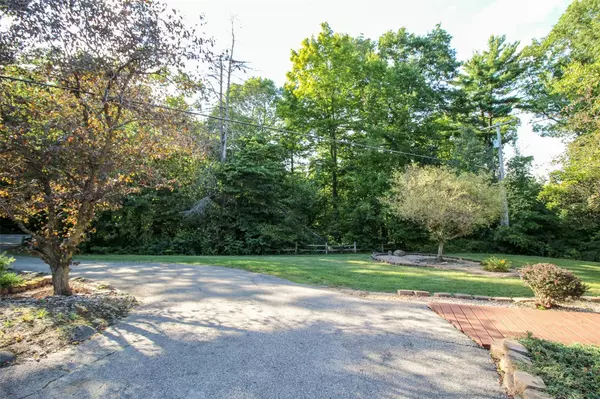For more information regarding the value of a property, please contact us for a free consultation.
10400 MCKINLEY Road Montrose, MI 48457 9081
Want to know what your home might be worth? Contact us for a FREE valuation!

Our team is ready to help you sell your home for the highest possible price ASAP
Key Details
Sold Price $164,900
Property Type Single Family Home
Sub Type Single Family
Listing Status Sold
Purchase Type For Sale
Square Footage 1,630 sqft
Price per Sqft $101
MLS Listing ID 40098696
Sold Date 10/27/20
Style 1 Story
Bedrooms 4
Full Baths 3
Abv Grd Liv Area 1,630
Year Built 1957
Annual Tax Amount $2,234
Lot Size 1.000 Acres
Acres 1.0
Lot Dimensions 132x330
Property Description
This home is warm & inviting from the moment you walk through the front door into the spacious living room with incredible views from the floor-to-ceiling windows & sliding door to a balcony overlooking the property! The warm paint colors feel like home as you continue your tour, into the dining room & kitchen, with bright cabinets, built-in appliances, & a peninsula with seating. There are 3 bedrooms & 2 full baths on the entry level, including a large master suite with private bath & sliding door to the back yard. The finished walk-out has a third full bath, 4th bedroom, spacious laundry & storage room, & an enormous rec room with fireplace & bar! Step outside to the patio & up some brick paver steps to the fenced-in patio area perfect for pets, a playscape, or a garden! Store your yard equipment in the shed & park in the attached 2 car garage, with a convenient breezeway/mud room for shoes & coats! Conveniently located just over a mile off M-57 for an easy commute to M-13 or I-75!
Location
State MI
County Genesee
Area Montrose Twp (25012)
Rooms
Basement Finished, Walk Out
Interior
Interior Features Cable/Internet Avail.
Hot Water Propane Hot Water
Heating Forced Air
Cooling Ceiling Fan(s), Central A/C
Fireplaces Type Basement Fireplace, Natural Fireplace
Appliance Dishwasher, Microwave, Range/Oven, Refrigerator, Washer
Exterior
Parking Features Attached Garage, Electric in Garage
Garage Spaces 2.0
Garage Description 24x22
Garage Yes
Building
Story 1 Story
Foundation Basement, Crawl
Architectural Style Ranch
Structure Type Brick,Wood
Schools
School District Montrose Community Schools
Others
Ownership Private
Assessment Amount $147
Energy Description LP/Propane Gas
Acceptable Financing Conventional
Listing Terms Conventional
Financing Cash,Conventional,FHA
Read Less

Provided through IDX via MiRealSource. Courtesy of MiRealSource Shareholder. Copyright MiRealSource.
Bought with RE/MAX Grande




