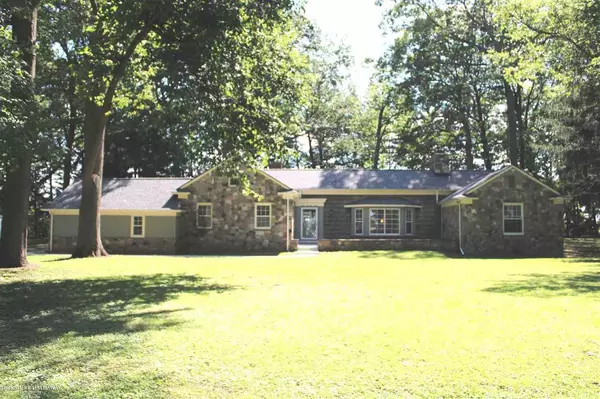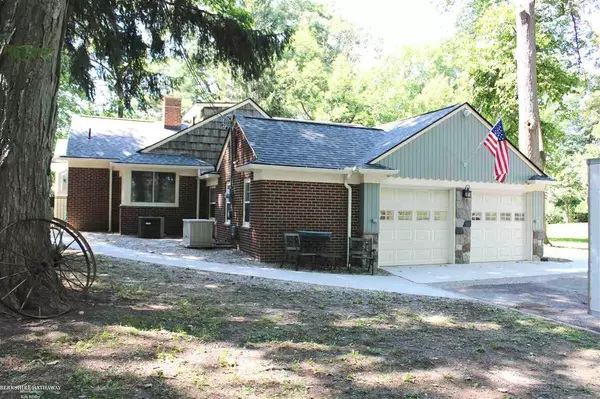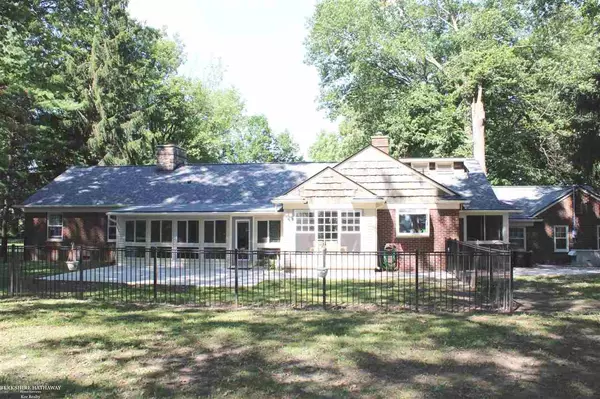For more information regarding the value of a property, please contact us for a free consultation.
4400 Van Dyke Almont, MI 48003
Want to know what your home might be worth? Contact us for a FREE valuation!

Our team is ready to help you sell your home for the highest possible price ASAP
Key Details
Sold Price $295,000
Property Type Condo
Sub Type Residential
Listing Status Sold
Purchase Type For Sale
Square Footage 2,499 sqft
Price per Sqft $118
Subdivision Metes And Bounds
MLS Listing ID 50022779
Sold Date 10/27/20
Style 1 Story
Bedrooms 4
Full Baths 2
Abv Grd Liv Area 2,499
Year Built 1948
Annual Tax Amount $3,159
Lot Size 2.710 Acres
Acres 2.71
Lot Dimensions 277x483
Property Description
LIVING IN PARADISE! Words can’t describe how magnificent this 2,499 sf split-level ranch home is surrounded by 2.7 acres of beautiful treed property. Home is secluded far back off the road and offers privacy, extra parking and a large oversized 2 car attached garage. You will love the old charm of this home and appreciate all the nice updates. Enter into the large foyer w/slate floors, a large Living Rm w/ a Pellet Stove FP, bay window, crown moldings, custom blinds & HWF thruout. 4 spacious bedrooms and 2 Completely Remodeled Full Ceramic Tile Baths with separate walk-in showers. Lg Family Rm w/picturesque views (vented for heat & C/A). Nice kitchen (all appliances incl), and a breakfast nook or office space. Formal Dining Room. Upper level offers a 4th Room and 2 separate attic access panels. Huge Laundry Room with extra cabinets & sink (W&D Incl). HWH ('18). Brand New Tear-off Roof ('19). Water Softener ('16). Garage with 2 additional rooms, faucet & drain. Hurry before it's gone!
Location
State MI
County Lapeer
Area Almont Twp (44002)
Zoning Residential
Rooms
Dining Room Breakfast Nook/Room, Formal Dining Room
Kitchen Breakfast Nook/Room, Formal Dining Room
Interior
Interior Features Cable/Internet Avail., Hardwood Floors
Hot Water Gas
Heating Forced Air
Cooling Ceiling Fan(s), Central A/C
Fireplaces Type LivRoom Fireplace
Appliance Dishwasher, Dryer, Range/Oven, Refrigerator, Washer
Exterior
Parking Features Attached Garage
Garage Spaces 2.0
Garage Yes
Building
Story 1 Story
Foundation Crawl
Water Private Well
Architectural Style Ranch
Structure Type Brick,Stone
Schools
School District Almont Community Schools
Others
Ownership Private
SqFt Source Public Records
Energy Description Natural Gas
Acceptable Financing FHA
Listing Terms FHA
Financing Cash,Conventional
Read Less

Provided through IDX via MiRealSource. Courtesy of MiRealSource Shareholder. Copyright MiRealSource.
Bought with EXP Realty Shelby
GET MORE INFORMATION





