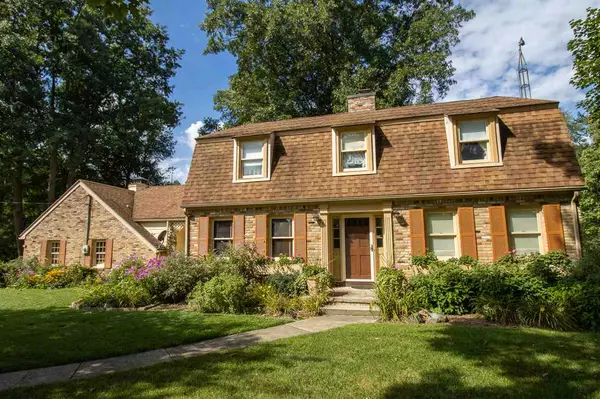For more information regarding the value of a property, please contact us for a free consultation.
6023 E Frances Mount Morris, MI 48458
Want to know what your home might be worth? Contact us for a FREE valuation!

Our team is ready to help you sell your home for the highest possible price ASAP
Key Details
Sold Price $329,900
Property Type Condo
Sub Type Residential
Listing Status Sold
Purchase Type For Sale
Square Footage 2,448 sqft
Price per Sqft $134
MLS Listing ID 50022854
Sold Date 10/21/20
Style 2 Story
Bedrooms 4
Full Baths 4
Abv Grd Liv Area 2,448
Year Built 1974
Annual Tax Amount $4,180
Lot Size 27.000 Acres
Acres 27.0
Lot Dimensions 643x1954
Property Description
Welcome home to a very charming estate on 27 acres. Very private tree lined driveway back to a very large cape cod surrounded by large oak trees and some very predominately established flower gardens with many perennials. Enter in a formal entry with a home office or den with custom enclosed bookcases. The formal living room has a gas/wood fireplace with a elevator from the basement for firewood. Enter into the formal dining room to the large oversized kitchen with double stove and corion counter tops. There is a breakfast nook facing the rolling yard down to Butternut Creek. The second story is large enough to house a growing family. The master bedroom is oversized with a dressing room and full bath. There is a oversized bath for the 2 other bedrooms that both have 2 large closets per bedroom. This home has tons of extra nooks and closets throughout the home. The basement is set up like a mother in law apt with its own entrance outside with 2 bedrooms, kitchen, bath, washer, dryer.
Location
State MI
County Genesee
Area Thetford Twp (25016)
Rooms
Basement Block, Egress/Daylight Windows, Finished, Full, Outside Entrance, Walk Out, Sump Pump
Dining Room Breakfast Nook/Room, Formal Dining Room
Kitchen Breakfast Nook/Room, Formal Dining Room
Interior
Interior Features Security System, Sump Pump, Walk-In Closet
Hot Water Gas
Heating Forced Air
Cooling Attic Fan, Ceiling Fan(s), Central A/C
Fireplaces Type Gas Fireplace, Natural Fireplace
Appliance Dishwasher, Disposal, Freezer, Range/Oven, Refrigerator, Water Softener - Owned
Exterior
Parking Features Additional Garage(s), Attached Garage, Electric in Garage, Workshop
Garage Spaces 2.0
Garage Yes
Building
Story 2 Story
Foundation Basement
Water Public Water
Architectural Style Bungalow
Structure Type Brick
Schools
School District Genesee School District
Others
Ownership Private
SqFt Source Assessors Data
Energy Description Natural Gas
Acceptable Financing Conventional
Listing Terms Conventional
Financing Cash,Conventional,FHA,VA,Rural Development
Read Less

Provided through IDX via MiRealSource. Courtesy of MiRealSource Shareholder. Copyright MiRealSource.
Bought with Real Estate One-Clarkston




