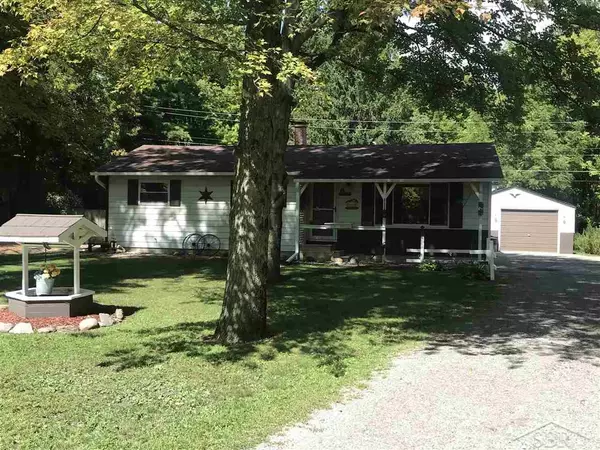For more information regarding the value of a property, please contact us for a free consultation.
11820 Geddes Saginaw, MI 48609
Want to know what your home might be worth? Contact us for a FREE valuation!

Our team is ready to help you sell your home for the highest possible price ASAP
Key Details
Sold Price $134,900
Property Type Condo
Sub Type Residential
Listing Status Sold
Purchase Type For Sale
Square Footage 1,288 sqft
Price per Sqft $104
Subdivision No
MLS Listing ID 50022895
Sold Date 11/05/20
Style 1 Story
Bedrooms 3
Full Baths 1
Half Baths 1
Abv Grd Liv Area 1,288
Year Built 1970
Annual Tax Amount $2,576
Lot Size 0.780 Acres
Acres 0.78
Lot Dimensions 104 X 320
Property Description
This home has it all! Plenty of space inside, an over abundance of storage areas, built ins, a gorgeous front yard and an amazing partially wooded back yard on just over 3/4 of an acre. No neighbors behind or in front of you. There's a 40 X 24 pole barn with 6" cement flooring, workshop and tons of space for all your toys. There's a shed behind the pole barn with electricity too! Yard is fenced and then there's a separate area for pets. The beautiful back deck has a doggie ramp too. The backyard has woods, apple tree, black walnut tree and beautiful flowers compliment the landscaping. Also has 2 driveways and extra parking. You have a choice, there is laundry on the main floor and a laundry room in the basement both have a washer and dryer. New carpet in the bedrooms, newer furnace, windows, roof on pole barn in about 7 years old and roof on home is about 11 years old. Septic was inspected and pumped in 2018.This home has been well taken care of. You will not be disappointed.
Location
State MI
County Saginaw
Area Thomas Twp (73025)
Zoning Residential
Rooms
Basement Full, Partially Finished, Poured, Sump Pump
Dining Room Eat-In Kitchen, Formal Dining Room
Kitchen Eat-In Kitchen, Formal Dining Room
Interior
Interior Features Cable/Internet Avail.
Hot Water Gas
Heating Forced Air
Cooling Ceiling Fan(s), Central A/C, Window Unit(s)
Fireplaces Type LivRoom Fireplace
Appliance Dryer, Range/Oven, Refrigerator, Washer
Exterior
Parking Features Detached Garage
Garage Spaces 1.0
Garage Yes
Building
Story 1 Story
Foundation Basement
Water Public Water
Architectural Style Ranch
Structure Type Aluminum,Wood
Schools
School District Hemlock Public School District
Others
Ownership Private
SqFt Source Assessors Data
Energy Description Natural Gas
Acceptable Financing Conventional
Listing Terms Conventional
Financing Cash,Conventional
Read Less

Provided through IDX via MiRealSource. Courtesy of MiRealSource Shareholder. Copyright MiRealSource.
Bought with RE/MAX New Image
GET MORE INFORMATION





