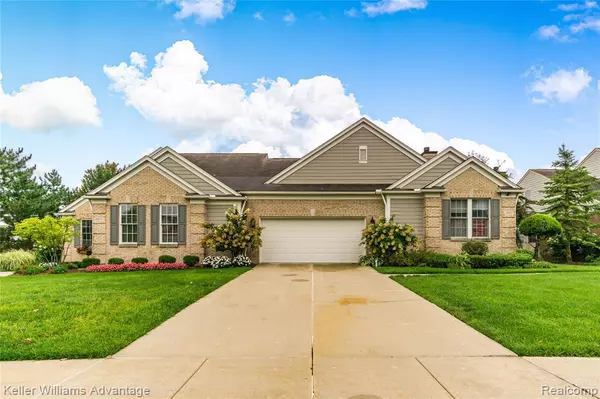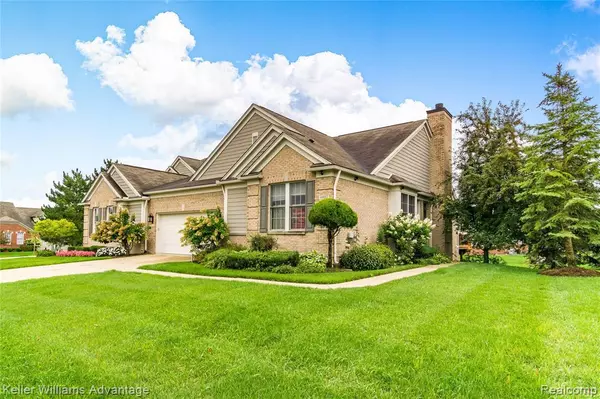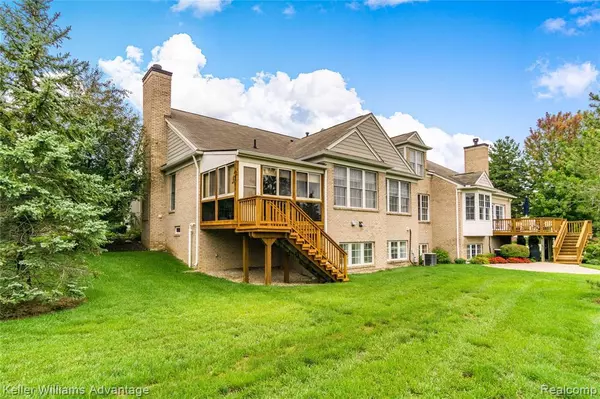For more information regarding the value of a property, please contact us for a free consultation.
44882 ASPEN RIDGE Drive Northville, MI 48168 4436
Want to know what your home might be worth? Contact us for a FREE valuation!

Our team is ready to help you sell your home for the highest possible price ASAP
Key Details
Sold Price $380,000
Property Type Condo
Sub Type Condominium
Listing Status Sold
Purchase Type For Sale
Square Footage 1,954 sqft
Price per Sqft $194
Subdivision Replat No 1 Of Wayne County Condo Sub Plan No 622
MLS Listing ID 40101160
Sold Date 01/27/21
Style 1 Story
Bedrooms 2
Full Baths 3
Abv Grd Liv Area 1,954
Year Built 2002
Annual Tax Amount $5,799
Property Description
***ACCEPTING BACK UP OFFERS***Beautiful RANCH condo with new carpet, full finished DAYLIGHT lower level. The spacious eat-in kitchen, and tasteful back splash, Enjoy your morning coffee on the enclosed sun porch, decking to steps off porch and down to back yard. Master Suite features jetted tub, separate shower, double sinks, commode room and huge walk in closet and a relaxing bedroom. 2nd bedroom with full bath. The fully finished lower level features daylight windows, a 3rd full bathroom, nonconforming bedroom, and storage galore! Located in the renowned, highly rated Northville School District with close proximity to downtown Northville, freeways, restaurants & shopping. HOME WARRANTY INCLUDED ***BRING OFFERS***
Location
State MI
County Wayne
Area Northville Twp (82011)
Rooms
Basement Finished
Interior
Heating Forced Air
Cooling Central A/C
Fireplaces Type Gas Fireplace, Grt Rm Fireplace
Appliance Dishwasher, Microwave, Range/Oven, Refrigerator
Exterior
Parking Features Attached Garage
Garage Spaces 2.0
Garage Yes
Building
Story 1 Story
Foundation Basement
Architectural Style Ranch
Structure Type Brick
Schools
School District Northville Public Schools
Others
HOA Fee Include Maintenance Grounds
Ownership Private
Energy Description Natural Gas
Acceptable Financing FHA
Listing Terms FHA
Financing Cash,Conventional
Read Less

Provided through IDX via MiRealSource. Courtesy of MiRealSource Shareholder. Copyright MiRealSource.
Bought with RE/MAX Classic




