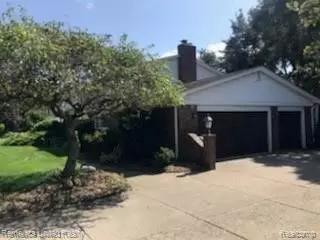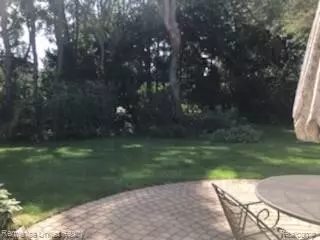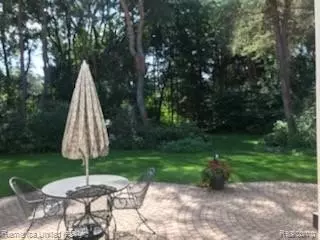For more information regarding the value of a property, please contact us for a free consultation.
3064 HARTFORD Lane Shelby Twp, MI 48316 2129
Want to know what your home might be worth? Contact us for a FREE valuation!

Our team is ready to help you sell your home for the highest possible price ASAP
Key Details
Sold Price $289,000
Property Type Single Family Home
Sub Type Single Family
Listing Status Sold
Purchase Type For Sale
Square Footage 2,500 sqft
Price per Sqft $115
Subdivision Huntington Park # 04
MLS Listing ID 40101206
Sold Date 10/30/20
Style 2 Story
Bedrooms 4
Full Baths 2
Half Baths 1
Abv Grd Liv Area 2,500
Year Built 1974
Annual Tax Amount $3,005
Lot Size 0.450 Acres
Acres 0.45
Lot Dimensions 100x213x105x174
Property Description
***Open House has been cancelled A+ Location-1st Time on Market! Classic CHIRCO built 2500 SF, 4 Bedroom 2.5 Bath Colonial in Popular Huntington Park Sub in the heart of desirable Shelby Twp. lovingly cared for by original owners! Blue Ribbon Utica Schools: Roberts Elementary, Malow Middle & Eisenhower HS. Minutes from vibrant Downtown Rochester, Yates Cider Mill, Onyx Arena, Stoney Creek Metropark, Macomb Orchard Trail connecting to Clinton River & Paint Creek Trails. Great entertaining layout w/ open Kitchen/Nook to huge Great Room & cozy Fireplace. Living & Dining Room, Office/5th Bedroom, Laundry/Mudroom & generous 1/2 Bath round out the 1st Floor. You'll find 4 Spacious Bedrooms, 2 Full Baths & walk in closets on the 2nd Floor. Partially finished basement w/ wet bar offers extra entertaining space w/ plenty of storage. Beautiful woodwork, sprinkler system, 2.5 Car garage, huge park-like wooded backyard w/ new patio is the ideal setting for outdoor entertaining!
Location
State MI
County Macomb
Area Shelby Twp (50007)
Rooms
Basement Partially Finished
Interior
Interior Features DSL Available
Hot Water Gas
Heating Forced Air
Cooling Ceiling Fan(s), Central A/C, Attic Fan
Fireplaces Type Grt Rm Fireplace, Natural Fireplace
Appliance Dishwasher, Dryer, Range/Oven, Refrigerator, Washer
Exterior
Parking Features Attached Garage, Electric in Garage, Side Loading Garage, Direct Access
Garage Spaces 2.5
Garage Yes
Building
Story 2 Story
Foundation Basement
Architectural Style Colonial, Traditional
Structure Type Aluminum,Brick
Schools
School District Utica Community Schools
Others
Ownership Private
Energy Description Natural Gas
Acceptable Financing Conventional
Listing Terms Conventional
Financing Cash,Conventional,FHA
Read Less

Provided through IDX via MiRealSource. Courtesy of MiRealSource Shareholder. Copyright MiRealSource.
Bought with Real Estate One Inc-Shelby
GET MORE INFORMATION





