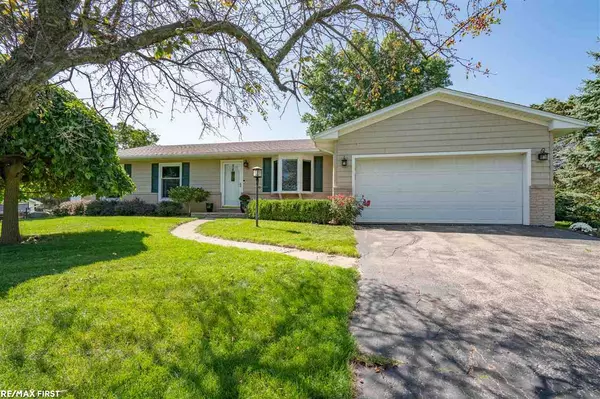For more information regarding the value of a property, please contact us for a free consultation.
5082 Elizabeth Ln Almont Twp, MI 48003
Want to know what your home might be worth? Contact us for a FREE valuation!

Our team is ready to help you sell your home for the highest possible price ASAP
Key Details
Sold Price $215,000
Property Type Condo
Sub Type Residential
Listing Status Sold
Purchase Type For Sale
Square Footage 1,416 sqft
Price per Sqft $151
Subdivision Clinton Estates
MLS Listing ID 50023384
Sold Date 10/30/20
Style 1 Story
Bedrooms 3
Full Baths 2
Abv Grd Liv Area 1,416
Year Built 1971
Annual Tax Amount $2,087
Tax Year 2019
Lot Size 0.690 Acres
Acres 0.69
Lot Dimensions 120x217
Property Description
Absolutely beautiful and lovingly maintained ranch home located in a cul-de-sac on a huge lot within walking distance of downtown Almont! Live in the township to avoid village taxes! This home has an amazing layout with a spacious living room, formal dining, kitchen that opens into a large family room that overlooks the gorgeous backyard, and first floor master bedroom with full master bath! Updates include brand new flooring throughout, fresh paint, complete bathroom remodel in 2019, PVC drain pipes (2019), water heater (2019), water bladder for the well pressure tank (2018), radon mitigation system (2017), and newer windows, water softener, and roof. Air ducts were sanitized and septic was pumped in July 2020. Plenty of storage in the attached two car garage as well as the shed and basement that has tall ceilings. Enjoy the wildlife in the impeccably landscaped, private yard!
Location
State MI
County Lapeer
Area Almont Twp (44002)
Zoning Residential
Rooms
Basement Poured, Radon System
Dining Room Eat-In Kitchen, Formal Dining Room
Kitchen Eat-In Kitchen, Formal Dining Room
Interior
Interior Features Bay Window, Cable/Internet Avail., Hardwood Floors, Window Treatment(s), Radon Mitigation System
Hot Water Gas
Heating Forced Air
Cooling Ceiling Fan(s), Central A/C
Fireplaces Type Wood Stove
Appliance Dishwasher, Disposal, Microwave, Range/Oven, Refrigerator, Water Softener - Owned
Exterior
Parking Features Attached Garage, Electric in Garage, Gar Door Opener
Garage Spaces 2.0
Garage Yes
Building
Story 1 Story
Foundation Basement
Water Private Well
Architectural Style Ranch
Structure Type Brick,Vinyl Siding
Schools
School District Almont Community Schools
Others
Ownership Private
SqFt Source Public Records
Energy Description Natural Gas
Acceptable Financing VA
Listing Terms VA
Financing Cash,Conventional,FHA
Read Less

Provided through IDX via MiRealSource. Courtesy of MiRealSource Shareholder. Copyright MiRealSource.
Bought with Keller Williams Realty Central
GET MORE INFORMATION





