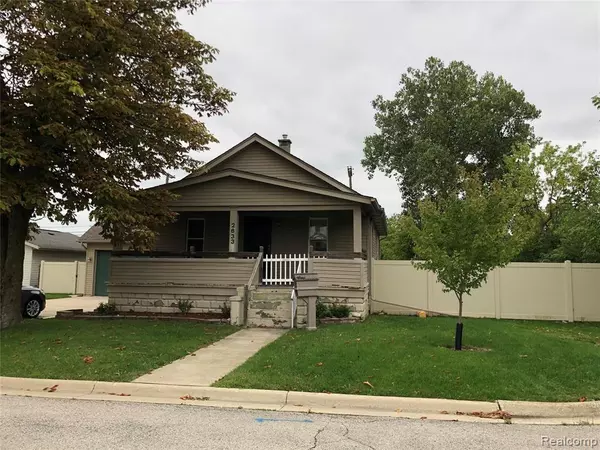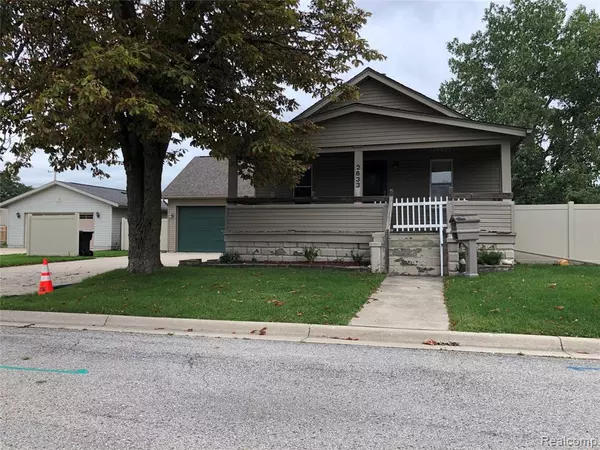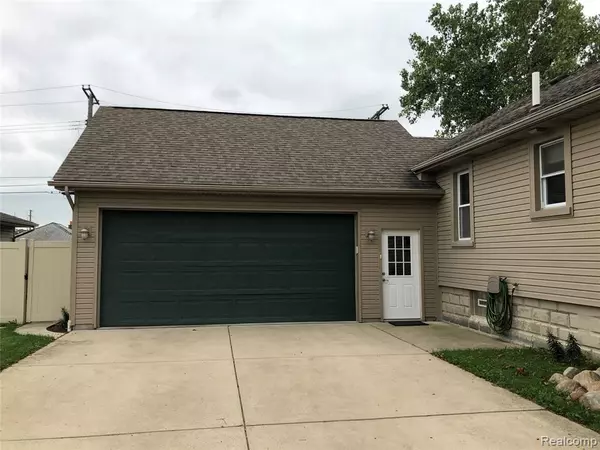For more information regarding the value of a property, please contact us for a free consultation.
2633 DICKINSON Street Trenton, MI 48183 2610
Want to know what your home might be worth? Contact us for a FREE valuation!

Our team is ready to help you sell your home for the highest possible price ASAP
Key Details
Sold Price $120,500
Property Type Single Family Home
Sub Type Single Family
Listing Status Sold
Purchase Type For Sale
Square Footage 845 sqft
Price per Sqft $142
Subdivision E Sullivan Sub
MLS Listing ID 40101951
Sold Date 12/01/20
Style 1 Story
Bedrooms 2
Full Baths 2
Abv Grd Liv Area 845
Year Built 1925
Annual Tax Amount $3,271
Lot Size 0.270 Acres
Acres 0.27
Lot Dimensions 127.60X100.00
Property Description
Space Galore!! This Trenton home sits on 3 lots and has a 24x26 attached garage and a separate detached 2 car garage and shed! Plenty of room for all the toys, man cave or she shed. So much pride has been taken in this home and it shows. Gorgeous woodwork throughout! The home features 2 bedrooms with a 3rd possible bedroom in the basement. Egress window, full bathroom and beautiful barn door gives privacy to basement. Living room and bedrooms are carpeted now but have hardwood underneath. Large dining room has an abundance of natural light. The nicely updated kitchen has plenty of cabinets and counter space. Attached mudroom has access to fully fenced yard with new cement patio. Newer windows, and cement too! Country feel but all the wonderful amenities of Trenton; walking distance to downtown area, shops, restaurants and waterfront! HIGHEST and BEST at 5pm Monday Sept 14
Location
State MI
County Wayne
Area Trenton (82182)
Rooms
Basement Finished
Interior
Interior Features Cable/Internet Avail., DSL Available
Hot Water Gas
Heating Forced Air
Cooling Ceiling Fan(s)
Exterior
Parking Features Attached Garage, Electric in Garage, Gar Door Opener, Side Loading Garage, Direct Access
Garage Spaces 2.5
Garage Yes
Building
Story 1 Story
Foundation Basement
Architectural Style Ranch
Structure Type Vinyl Siding
Schools
School District Trenton Public Schools
Others
Ownership Private
Energy Description Natural Gas
Acceptable Financing VA
Listing Terms VA
Financing Cash,Conventional,FHA
Read Less

Provided through IDX via MiRealSource. Courtesy of MiRealSource Shareholder. Copyright MiRealSource.
Bought with RE/MAX Innovation




