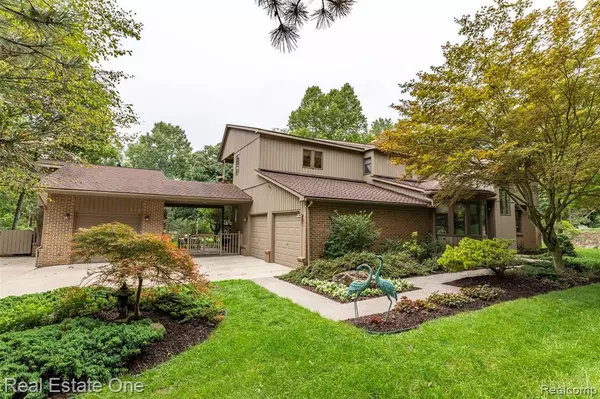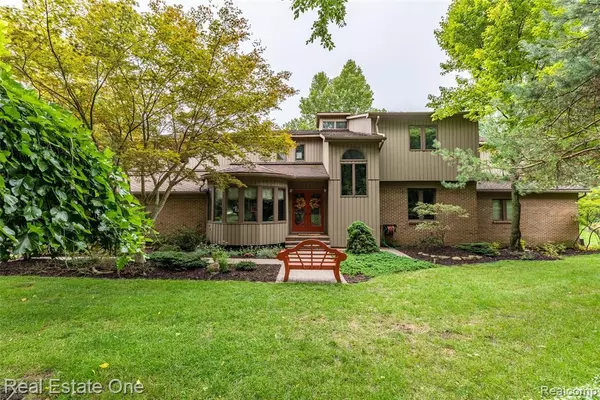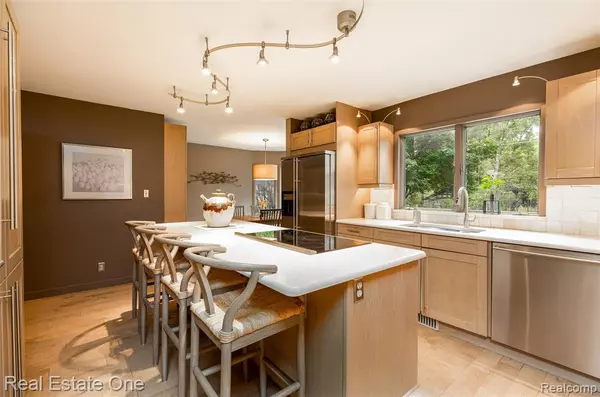For more information regarding the value of a property, please contact us for a free consultation.
2441 S CHRISTIAN HILLS Drive Rochester Hills, MI 48309 2834
Want to know what your home might be worth? Contact us for a FREE valuation!

Our team is ready to help you sell your home for the highest possible price ASAP
Key Details
Sold Price $735,000
Property Type Single Family Home
Sub Type Single Family
Listing Status Sold
Purchase Type For Sale
Square Footage 4,511 sqft
Price per Sqft $162
Subdivision Christian Hills No 2
MLS Listing ID 40101932
Sold Date 01/29/21
Style 2 Story
Bedrooms 5
Full Baths 4
Half Baths 1
Abv Grd Liv Area 4,511
Year Built 1979
Annual Tax Amount $6,031
Lot Size 0.930 Acres
Acres 0.93
Lot Dimensions 200X238X190X178
Property Description
A MUST SEE architecturally one-of-a-kind gem in the hollow of CHRISTIAN HILLS where quietness, spacious lots & nature abound. On nearly an ACRE,it abuts a RH passive 40 acre park & will never have neighbors behind it. It boasts a 2-STORY SPORTS COURT/GYM for 4-season/all-weather sports including racquetball, pickleball & basketball, & doubles as a party space, dance/yoga studio, theater or indoor play area. The adjoining observation deck is an added bonus to this versatile amenity. Retreat to a large master suite w/private deck, large closet, & soaking tub; an open concept library/study that overlooks the first floor; a sauna; secret rooms; and 4 separate outdoor decks. With room for 4 cars plus 2 carports, 5 bedrooms, a modern kitchen & 4.5 baths, this home checks all the boxes. A finished basement adds 2300 sq ft of living space, plus this home is energy-efficient, thoroughly MODERNIZED & close to freeways. Make sure you schedule extra time to see every detail of this special home!
Location
State MI
County Oakland
Area Rochester Hills (63151)
Rooms
Basement Finished
Interior
Interior Features Cable/Internet Avail., DSL Available, Wet Bar/Bar
Hot Water Gas
Heating Forced Air, Hot Water
Cooling Ceiling Fan(s), Central A/C
Fireplaces Type Basement Fireplace, FamRoom Fireplace, Natural Fireplace
Appliance Dishwasher, Disposal, Microwave, Range/Oven, Refrigerator
Exterior
Parking Features Attached Garage, Carport, Detached Garage, Electric in Garage, Gar Door Opener, Side Loading Garage, Workshop, Direct Access
Garage Spaces 4.0
Garage Yes
Building
Story 2 Story
Foundation Basement
Water Public Water
Architectural Style Colonial, Contemporary
Structure Type Brick,Cedar
Schools
School District Rochester Community School District
Others
Ownership Private
Assessment Amount $14
Energy Description Natural Gas
Acceptable Financing Conventional
Listing Terms Conventional
Financing Cash,Conventional
Read Less

Provided through IDX via MiRealSource. Courtesy of MiRealSource Shareholder. Copyright MiRealSource.
Bought with The Agency Hall & Hunter




