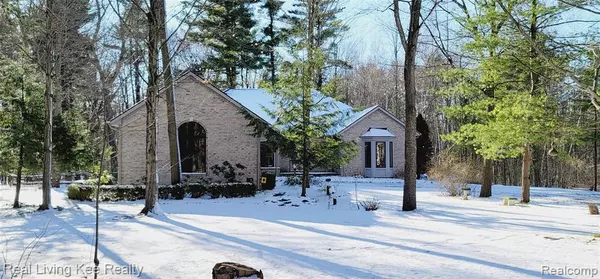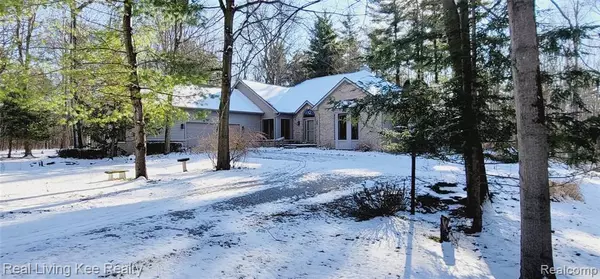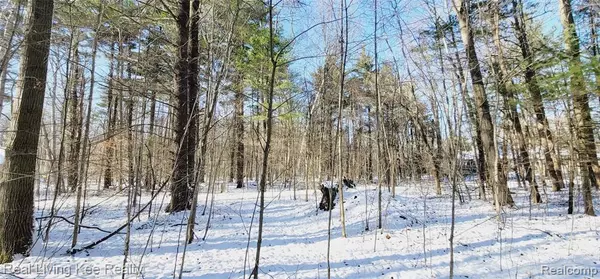For more information regarding the value of a property, please contact us for a free consultation.
5641 LOGGING Lane Clyde, MI 48049 4312
Want to know what your home might be worth? Contact us for a FREE valuation!

Our team is ready to help you sell your home for the highest possible price ASAP
Key Details
Sold Price $391,420
Property Type Single Family Home
Sub Type Single Family
Listing Status Sold
Purchase Type For Sale
Square Footage 2,978 sqft
Price per Sqft $131
Subdivision Old Sawmill Estates Condo
MLS Listing ID 40102642
Sold Date 01/15/21
Style 1 Story
Bedrooms 3
Full Baths 2
Half Baths 1
Abv Grd Liv Area 2,978
Year Built 1995
Annual Tax Amount $3,325
Lot Size 1.950 Acres
Acres 1.95
Lot Dimensions 225x378
Property Description
A convenient, as well as, exclusive setting tucked away just enough to feel country, yet 10 minutes to stores, schools and Lake Huron. Municipal water. Slow paced winding lanes blend attractive estate homes with mature hardwood, evergreens, and a healthy amount of deer and turkey. Domed ceiling entrance with custom archways. Home offers nine foot ceilings, wide hallways, and an abundant amount of storage throughout home. Twelve foot cathedral ceiling, and a vintage cast fireplace tile complete this very generous living room. Gourmet style open kitchen with gathering area within the room. A kitchen that draws family and friends in as well as out onto the two tiered nature viewing decks. 27x18 great room is full of beautiful windows. This is the room that ties the home perfectly together. Invite the whole family over for the upcoming holidays. Wonderful, safe neighborhood. Lot dimensions are approximate.
Location
State MI
County St. Clair
Area Clyde Twp (74012)
Rooms
Basement Unfinished
Interior
Hot Water Gas
Heating Forced Air
Cooling Ceiling Fan(s)
Fireplaces Type Gas Fireplace, Grt Rm Fireplace
Appliance Dishwasher, Disposal, Dryer, Range/Oven, Refrigerator, Washer
Exterior
Parking Features Attached Garage, Electric in Garage, Gar Door Opener
Garage Spaces 3.0
Garage Description 34x22
Garage Yes
Building
Story 1 Story
Foundation Basement
Architectural Style Ranch
Structure Type Brick,Vinyl Siding
Schools
School District Port Huron Area School District
Others
Ownership Private
Energy Description Natural Gas
Acceptable Financing Conventional
Listing Terms Conventional
Financing Cash,Conventional,FHA
Read Less

Provided through IDX via MiRealSource. Courtesy of MiRealSource Shareholder. Copyright MiRealSource.
Bought with Coldwell Banker Professionals Port Huron




