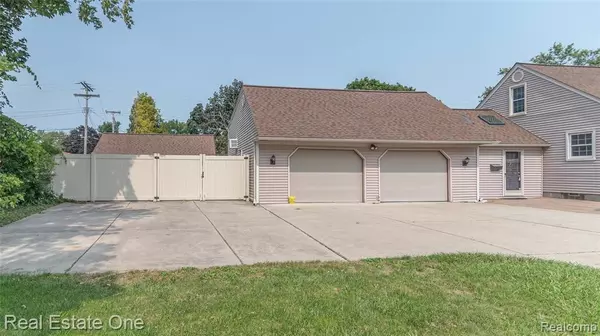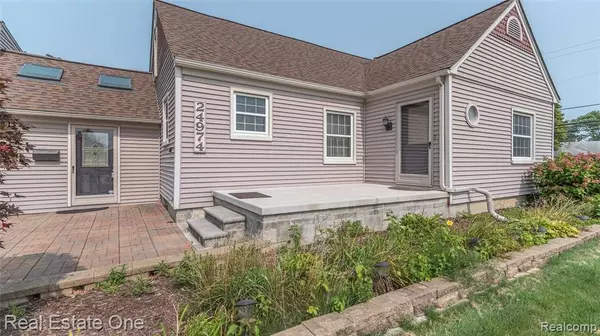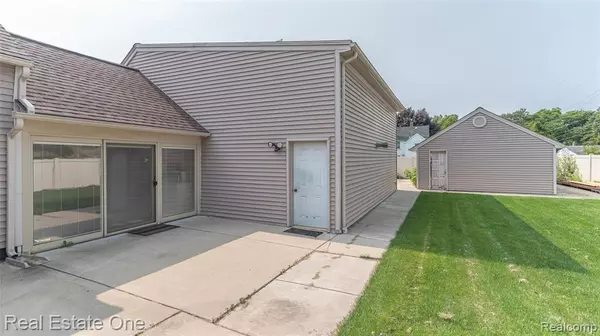For more information regarding the value of a property, please contact us for a free consultation.
24974 Ann Arbor Trail Dearborn Heights, MI 48127 1740
Want to know what your home might be worth? Contact us for a FREE valuation!

Our team is ready to help you sell your home for the highest possible price ASAP
Key Details
Sold Price $207,000
Property Type Single Family Home
Sub Type Single Family
Listing Status Sold
Purchase Type For Sale
Square Footage 1,285 sqft
Price per Sqft $161
Subdivision Hawthorne Golf View Sub
MLS Listing ID 40102543
Sold Date 11/19/20
Style 1 1/2 Story
Bedrooms 3
Full Baths 1
Half Baths 1
Abv Grd Liv Area 1,285
Year Built 1946
Annual Tax Amount $4,684
Lot Size 0.320 Acres
Acres 0.32
Lot Dimensions 127.00X110.00
Property Description
Looking for a HUGE garage 30x30 w electricity, heat & air conditioning? How about a spacious, private backyard w 2nd garage 25x18? This home has both & tons of big ticket upgrades. Newer siding, roof, windows, furnace, a/c, hot water tank, appliances too! Original hardwood floors t/o the entire main floor. Coved ceilings, bay window & chair rail are charming features of this 1940s bungalow. Kitchen w updated appliances & possibly hook up for both gas & electric. Breezeway between home & garage has main floor laundry access. This space could also be an office or huge mud room. No direct access to the garage. Access the enclosed patio with hot tub from outside or the master bedroom. 3rd bedroom upstairs has enclosed attic space for storage, walk-in closet, & newer carpet too. Unfinished basement . Fully fenced yard has 2 large access points to store all your toys & to 2nd garage. There is a partially finished upstairs in main garage. Property being sold "as is". Buyer to take on CofO.
Location
State MI
County Wayne
Area Dearborn Heights (82091)
Rooms
Basement Unfinished
Interior
Interior Features Cable/Internet Avail., DSL Available, Spa/Jetted Tub
Hot Water Gas
Heating Forced Air
Cooling Central A/C
Appliance Dishwasher, Disposal, Microwave, Range/Oven, Refrigerator
Exterior
Parking Features Additional Garage(s), Detached Garage, Electric in Garage, Heated Garage, Side Loading Garage
Garage Spaces 2.5
Garage Description 30x30
Garage Yes
Building
Story 1 1/2 Story
Foundation Basement
Architectural Style Bungalow
Structure Type Vinyl Siding
Schools
School District Crestwood School District
Others
Ownership Private
Energy Description Natural Gas
Acceptable Financing Conventional
Listing Terms Conventional
Financing Cash,Conventional
Read Less

Provided through IDX via MiRealSource. Courtesy of MiRealSource Shareholder. Copyright MiRealSource.
Bought with American Dream Estates




