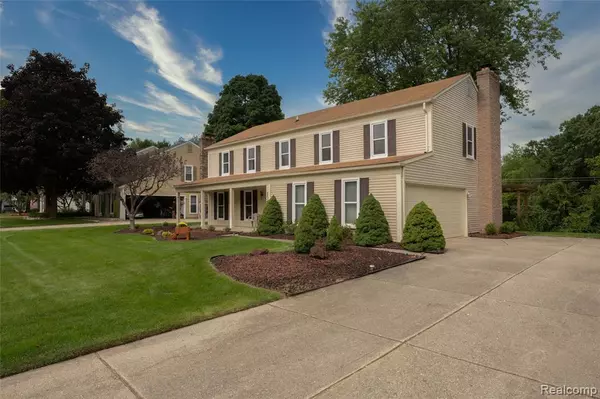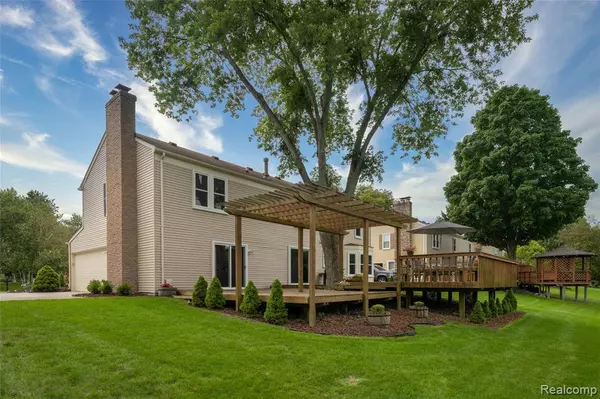For more information regarding the value of a property, please contact us for a free consultation.
1354 N FAIRVIEW Lane Rochester Hills, MI 48306 4132
Want to know what your home might be worth? Contact us for a FREE valuation!

Our team is ready to help you sell your home for the highest possible price ASAP
Key Details
Sold Price $369,500
Property Type Single Family Home
Sub Type Single Family
Listing Status Sold
Purchase Type For Sale
Square Footage 2,458 sqft
Price per Sqft $150
Subdivision Fairview Farms No 4
MLS Listing ID 40103032
Sold Date 11/12/20
Style 2 Story
Bedrooms 4
Full Baths 2
Half Baths 1
Abv Grd Liv Area 2,458
Year Built 1978
Annual Tax Amount $5,381
Lot Size 0.350 Acres
Acres 0.35
Lot Dimensions 85x180x85x180
Property Description
Rare opportunity to own a beautiful, spacious home in Fairview Farms. The subdivision is family friendly, sought after for its tranquil natural setting, and yet just minutes away from vibrant Downtown Rochester with endless opportunities for fine dining, entertainment & shopping. Award winning Rochester schools, close to Oakland University, Chrysler Headquarters, Paint Creek Trail & Stony Creek Park. The home sits on a large lot that backs to city owned preserve for fresh air walks right off your property. Updated, meticulously maintained colonial featuring 2458 SF, 4 Bedrooms, 2.1 Baths, 2nd floor Laundry, Living & Dining Room, Kitchen open to Family Room w/gas fireplace & door-wall to large deck. SS appliances, Granite counters, lovely hardwood floors, huge Master w/second fireplace for those romantic nights. Finished Basement, 2 car Garage. Immediate occupancy, all appliances stay. Owned for 42 years, don’t miss the chance and wait another 42! Make an offer today!
Location
State MI
County Oakland
Area Rochester Hills (63151)
Rooms
Basement Finished
Interior
Interior Features DSL Available
Hot Water Gas
Heating Forced Air
Cooling Ceiling Fan(s), Central A/C
Fireplaces Type FamRoom Fireplace, Gas Fireplace, Primary Bedroom Fireplace, Natural Fireplace
Appliance Dishwasher, Disposal, Dryer, Microwave, Range/Oven, Refrigerator, Washer
Exterior
Parking Features Attached Garage, Electric in Garage, Gar Door Opener, Direct Access
Garage Spaces 2.0
Garage Description 22x20
Garage Yes
Building
Story 2 Story
Foundation Basement, Slab
Architectural Style Colonial
Structure Type Aluminum
Schools
School District Rochester Community School District
Others
Ownership Private
Energy Description Natural Gas
Acceptable Financing Cash
Listing Terms Cash
Financing Cash,Conventional,FHA
Read Less

Provided through IDX via MiRealSource. Courtesy of MiRealSource Shareholder. Copyright MiRealSource.
Bought with Crown Properties International




