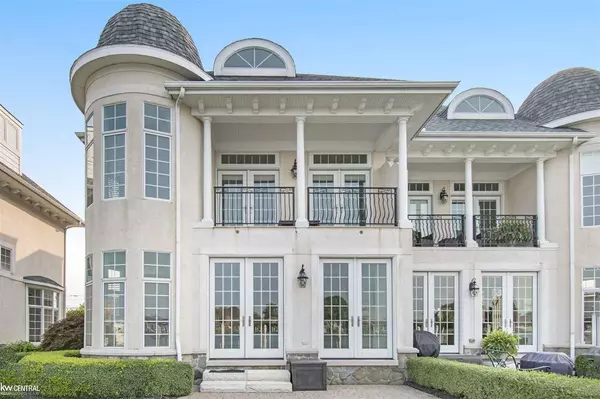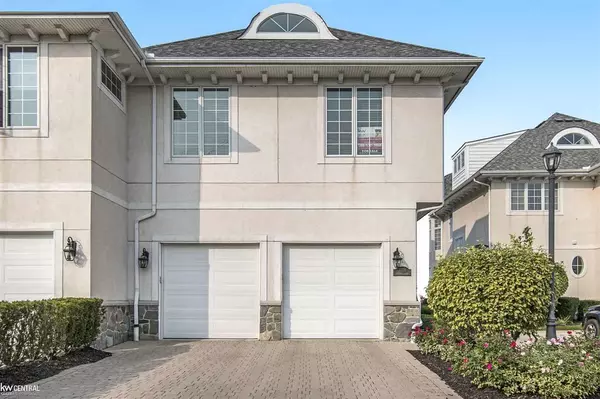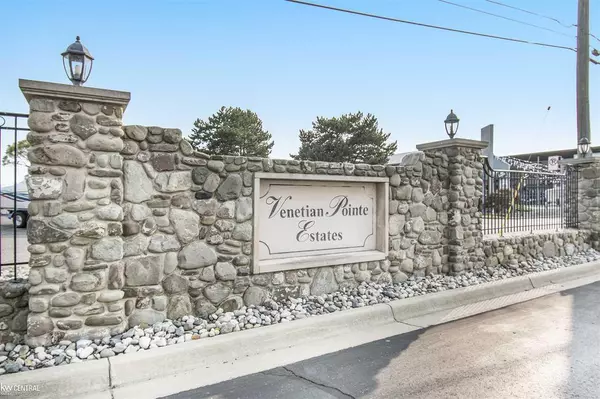For more information regarding the value of a property, please contact us for a free consultation.
33020 Venetian Pointe Dr. Harrison Twp, MI 48045
Want to know what your home might be worth? Contact us for a FREE valuation!

Our team is ready to help you sell your home for the highest possible price ASAP
Key Details
Sold Price $640,000
Property Type Condo
Sub Type Condominium
Listing Status Sold
Purchase Type For Sale
Square Footage 2,617 sqft
Price per Sqft $244
Subdivision Venetian Pointe Estates
MLS Listing ID 50023749
Sold Date 11/10/21
Style More than 2 Stories
Bedrooms 3
Full Baths 2
Half Baths 1
Abv Grd Liv Area 2,617
Year Built 2005
Annual Tax Amount $6,380
Property Description
Luxury waterfront condo at the prestigious gated community of Venetian Pointe Estates. Vacation in your own backyard in this unique 3 story condo which includes high end appliances, custom cabinets and crown molding throughout. Living room features a fireplace with built-in book shelves, turret sitting area all overlooking the lake. The 2nd floor master bedroom w/fireplace, 11x10 walk-in closet and master bath w/jacuzzi tub and rain shower. Full second floor bath, laundry room and 2 bedrooms makes your second floor very accommodating. Loft style 3rd floor can be another living space on it's own. Solid 8ft doors throughout and french doors leading out to your private patio on the 1st fl and balcony off master suite. Separate HVAC units to manage 3 floors efficiently. Michigan basement with plenty of space for storage needs. This condo offers 180 degree views of Lake St. Clair with gorgeous sunsets and 2 large boat slips with full dockside power and water accommodating 55' boats.
Location
State MI
County Macomb
Area Harrison Twp (50015)
Zoning Residential
Rooms
Basement Poured, Sump Pump
Interior
Interior Features Bay Window, Cable/Internet Avail., Ceramic Floors, Hardwood Floors, Fire Sprinkler, Walk-In Closet
Hot Water Propane Hot Water
Heating Forced Air
Cooling Central A/C
Fireplaces Type Gas Fireplace, LivRoom Fireplace, Primary Bedroom Fireplace
Appliance Central Vacuum, Dishwasher, Disposal, Dryer, Microwave, Range/Oven, Refrigerator, Washer
Exterior
Parking Features Attached Garage
Garage Spaces 2.0
Amenities Available Dogs Allowed
Garage Yes
Building
Story More than 2 Stories
Foundation Basement
Water Public Water
Architectural Style Colonial, End Unit
Structure Type Stone,Composition
Schools
School District L'Anse Creuse Public Schools
Others
Ownership Private
SqFt Source Estimated
Acceptable Financing Conventional
Listing Terms Conventional
Financing Cash,Conventional
Pets Allowed Size Limit
Read Less

Provided through IDX via MiRealSource. Courtesy of MiRealSource Shareholder. Copyright MiRealSource.
Bought with Keller Williams Realty Central




