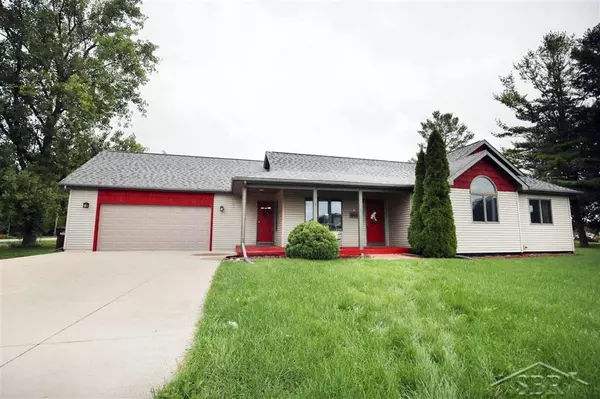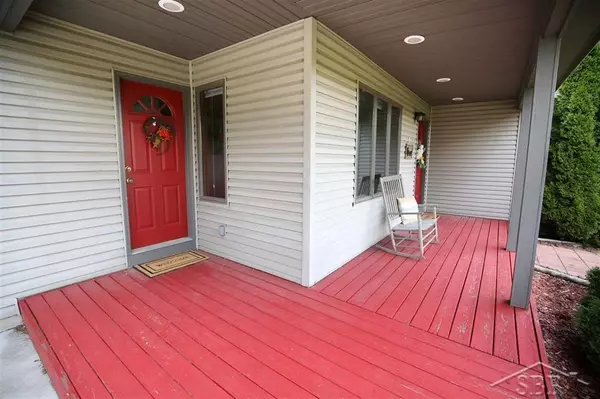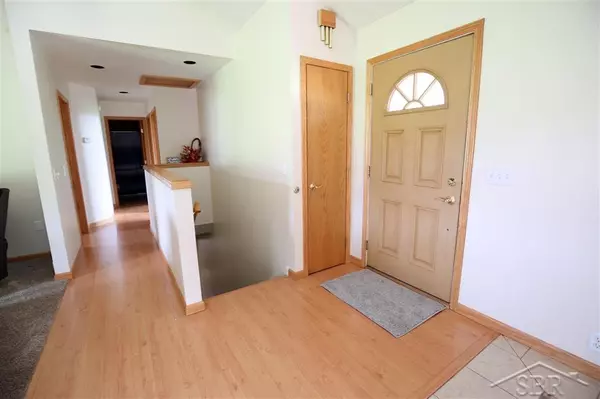For more information regarding the value of a property, please contact us for a free consultation.
833 E Olson Road Midland, MI 48640
Want to know what your home might be worth? Contact us for a FREE valuation!

Our team is ready to help you sell your home for the highest possible price ASAP
Key Details
Sold Price $178,000
Property Type Condo
Sub Type Residential
Listing Status Sold
Purchase Type For Sale
Square Footage 1,400 sqft
Price per Sqft $127
MLS Listing ID 50023676
Sold Date 11/06/20
Style 1 Story
Bedrooms 4
Full Baths 2
Abv Grd Liv Area 1,400
Year Built 1998
Annual Tax Amount $2,241
Tax Year 2019
Lot Size 1.010 Acres
Acres 1.01
Lot Dimensions 205x214.5
Property Description
EASY LIVIN' ON EAST OLSON! Situated just outside of the City of Midland on 1+ acre of land, this gorgeous 4-bedroom, 2 bathroom, 1400+ sqft home offers the best of both worlds; the convenience of nearby city life and the quiet privacy of the country. Built in 1998, this spacious home has been meticulously maintained both inside and out. The home first captures your attention with attractive curb appeal, covered front porch, and red accents. The interior features an open-concept floor plan and cathedral ceilings which adds to the spacious feel of the main level, hardwood and ceramic tile floors, kitchen with tons of counter space, cabinetry, and a breakfast bar, a 15x12 master bedroom with en suite bath, and two more bedrooms on the main level. The full basement is finished and offers a 4th bedroom, a large living/rec room, and egress windows. Don't miss out on the opportunity to enjoy your own slice of heaven on Olson Road! Call today for a private showing.
Location
State MI
County Midland
Area Homer Twp (56004)
Zoning Residential
Rooms
Basement Finished, Full, Poured
Dining Room Eat-In Kitchen
Kitchen Eat-In Kitchen
Interior
Interior Features Cathedral/Vaulted Ceiling, Ceramic Floors
Hot Water Gas
Heating Forced Air
Cooling Ceiling Fan(s), Central A/C
Exterior
Parking Features Attached Garage
Garage Spaces 2.5
Garage Yes
Building
Story 1 Story
Foundation Basement
Water Public Water
Architectural Style Ranch
Structure Type Cedar,Vinyl Siding
Schools
School District Midland Public Schools
Others
Ownership Private
SqFt Source Public Records
Energy Description Natural Gas
Acceptable Financing FHA
Listing Terms FHA
Financing Cash,Conventional,FHA,VA
Read Less

Provided through IDX via MiRealSource. Courtesy of MiRealSource Shareholder. Copyright MiRealSource.
Bought with Modern Realty




