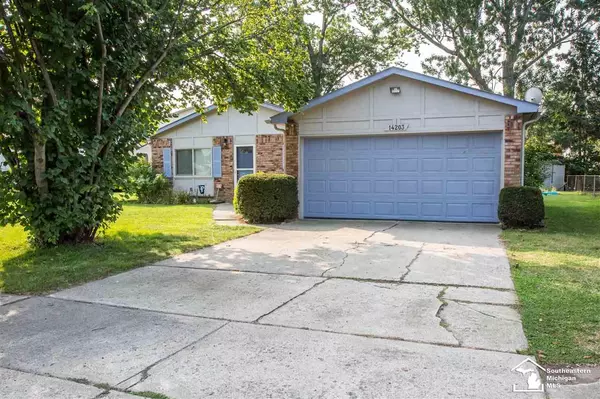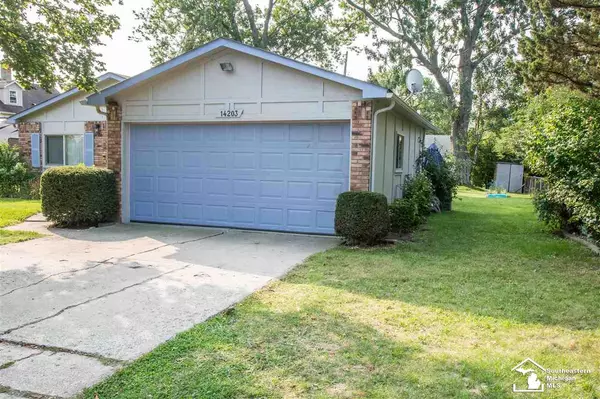For more information regarding the value of a property, please contact us for a free consultation.
14203 Stoeflet Gibraltar, MI 48173
Want to know what your home might be worth? Contact us for a FREE valuation!

Our team is ready to help you sell your home for the highest possible price ASAP
Key Details
Sold Price $154,000
Property Type Condo
Sub Type Residential
Listing Status Sold
Purchase Type For Sale
Square Footage 1,264 sqft
Price per Sqft $121
Subdivision Halls Of Gibraltar Sub 1
MLS Listing ID 50023761
Sold Date 10/27/20
Style 1 Story
Bedrooms 3
Full Baths 1
Abv Grd Liv Area 1,264
Year Built 1988
Annual Tax Amount $2,390
Tax Year 2019
Lot Size 8,712 Sqft
Acres 0.2
Lot Dimensions 70x120
Property Description
Wow!! Remarkable ranch right in the Heart of beautiful Gibraltar. This 3 bedroom 1 bath home boast pride of ownership throughout. Many recent updates including brand new AC in 2019. Spacious rooms and an open floor plan concept. All appliances are included with the sale (washer, dryer, refrigerator, stove and dishwasher.) Walk out your sliding door wall to your spacious back yard and enjoy the Hot Tub. Double wide driveway with spacious two car attached garage. Walking distance to schools, parks, marina and Gibraltar's up and coming Downtown district. Don't delay. Schedule your showing today.
Location
State MI
County Wayne
Area Gibraltar (82183)
Zoning Residential
Rooms
Dining Room Eat-In Kitchen
Kitchen Eat-In Kitchen
Interior
Hot Water Gas
Heating Forced Air
Cooling Central A/C
Appliance Dishwasher, Dryer, Range/Oven, Refrigerator, Washer
Exterior
Parking Features Attached Garage
Garage Spaces 2.0
Garage Yes
Building
Story 1 Story
Foundation Slab
Water Public Water
Architectural Style Ranch
Structure Type Brick,Other
Schools
School District Gibraltar School District
Others
Ownership Private
Acceptable Financing Conventional
Listing Terms Conventional
Financing Cash,Conventional,FHA,VA
Read Less

Provided through IDX via MiRealSource. Courtesy of MiRealSource Shareholder. Copyright MiRealSource.
Bought with Century 21 Curran and Oberski




