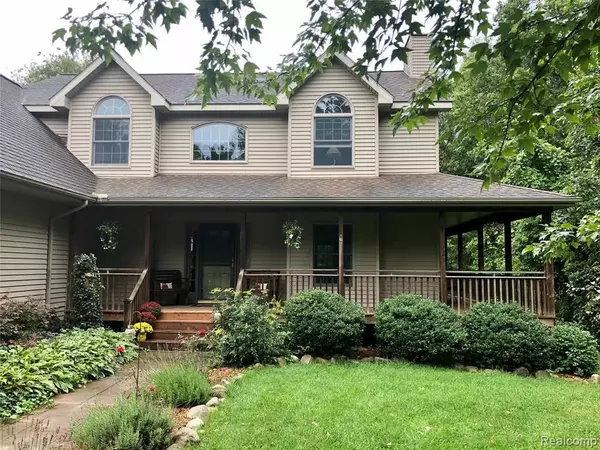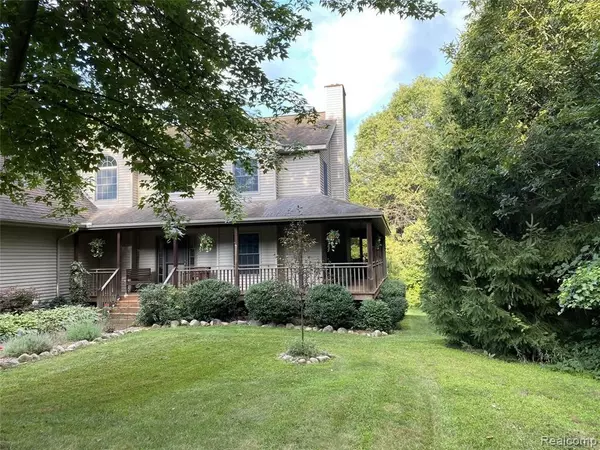For more information regarding the value of a property, please contact us for a free consultation.
10629 ROEPKE Road Chelsea, MI 48118 9432
Want to know what your home might be worth? Contact us for a FREE valuation!

Our team is ready to help you sell your home for the highest possible price ASAP
Key Details
Sold Price $500,000
Property Type Single Family Home
Sub Type Single Family
Listing Status Sold
Purchase Type For Sale
Square Footage 2,544 sqft
Price per Sqft $196
MLS Listing ID 40103409
Sold Date 02/05/21
Style 2 Story
Bedrooms 4
Full Baths 2
Half Baths 2
Abv Grd Liv Area 2,544
Year Built 1997
Annual Tax Amount $4,589
Lot Size 3.320 Acres
Acres 3.32
Lot Dimensions 309x373x304x642
Property Description
Recently installed 30-yr roof and high-efficiency natural gas furnace (transferrable warranties). Enjoy stunning views from every window of this custom-built home with exemplified craftsmanship. Fall in love with the secluded 360? surroundings of this 3.32 acre- 3600 sq. ft. handsome home featuring four bedrooms, two full baths, two half baths, a large kitchen with top quality custom cabinets and counters, opens to a spacious dining and family. Solid hardwood floors, a full wrap around covered deck features a large screened in porch perfect for three season entertaining. The walkout lower level with 10ft ceilings is perfect for additional living and opens to an outdoor patio, a great location to enjoy BBQ and plenty of room for entertaining or relaxing. High-speed broadband fiber internet. Explore countless activities from your own backyard. Home is directly across from over 30,000 acres in the Pinckney and Waterloo Recreation areas. Close to over two dozen lakes.
Location
State MI
County Washtenaw
Area Lyndon Twp (81008)
Rooms
Basement Finished, Walk Out
Interior
Interior Features Spa/Jetted Tub
Hot Water Gas
Heating Forced Air
Cooling Ceiling Fan(s), Central A/C
Fireplaces Type FamRoom Fireplace, Gas Fireplace, LivRoom Fireplace, Wood Stove
Appliance Dishwasher, Disposal, Dryer, Microwave, Other-See Remarks, Range/Oven, Refrigerator, Washer
Exterior
Parking Features Attached Garage, Side Loading Garage
Garage Spaces 2.5
Garage Yes
Building
Story 2 Story
Foundation Basement
Water Private Well
Architectural Style Traditional
Structure Type Stone,Vinyl Siding
Schools
School District Chelsea School District
Others
Ownership Private
Assessment Amount $50
Energy Description Electric,Natural Gas
Acceptable Financing Cash
Listing Terms Cash
Financing Cash,Conventional,FHA,VA
Read Less

Provided through IDX via MiRealSource. Courtesy of MiRealSource Shareholder. Copyright MiRealSource.
Bought with The Charles Reinhart Company




