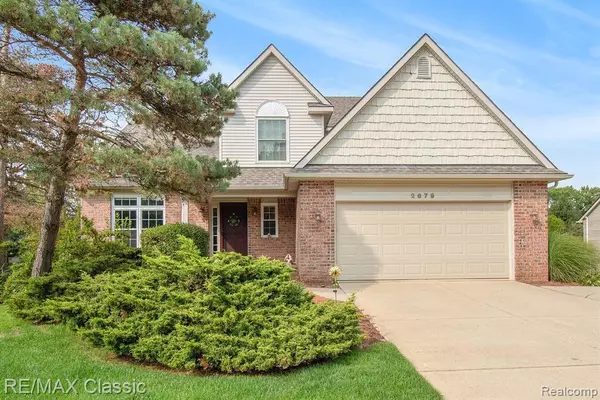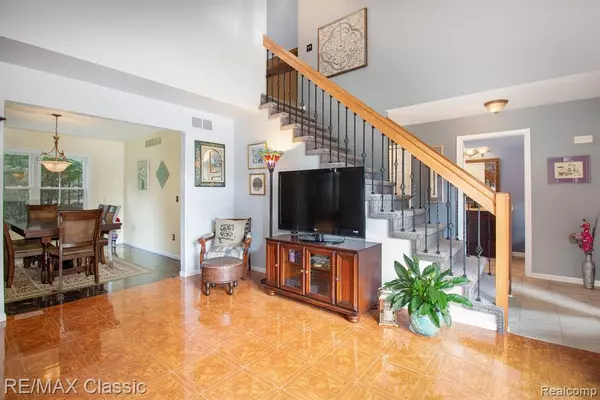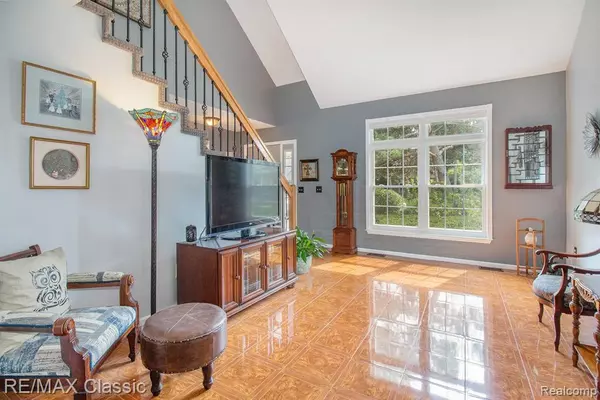For more information regarding the value of a property, please contact us for a free consultation.
2679 MOREL Drive Highland, MI 48356 2769
Want to know what your home might be worth? Contact us for a FREE valuation!

Our team is ready to help you sell your home for the highest possible price ASAP
Key Details
Sold Price $315,000
Property Type Single Family Home
Sub Type Single Family
Listing Status Sold
Purchase Type For Sale
Square Footage 2,114 sqft
Price per Sqft $149
Subdivision Lakeside Pines Occpn 1141
MLS Listing ID 40103576
Sold Date 12/14/20
Style 2 Story
Bedrooms 4
Full Baths 3
Half Baths 1
Abv Grd Liv Area 2,114
Year Built 2001
Annual Tax Amount $3,346
Lot Size 0.280 Acres
Acres 0.28
Lot Dimensions 80x150x80x150
Property Description
Meticulously Maintained, 2 Story Colonial* Traditional Floor Plan, Remodeled Throughout* Kitchen with Granite Counters & Island, Composite Sink & Faucet 2018* Recently Painted Interior 2018* New Banister Rails & Carpeting 2017* Redesigned & Built Family Room Fireplace 2018* Living Room Tile Flooring 2014* Tastefully done Marble Flooring in Dining Room 2013* Updated 1/2 Bath 2017* 1st Floor Laundry* Master Suite w/Cathedral Ceiling, WIC* Adjoining Bath w/ Double Sinks, Generous Space & Vaulted Ceiling* Overhead Lighting & Fans in all Bedrooms* Loft/Office easily converted back to 4th bedroom* Daylight Basement Partially Finished w/2 Extra Bedrooms (5&6) & Full Bath 2010* Replacement Windows 2013* Roof 2014* Furnace & CA 2016* Professionally Landscaped* Enlarged Deck 2017 with Lovely, Covered Sunroom 2016* Cement Firepit Installed in Private Yard 2018* Short Walk to Sub Access to All Sports White Lake * Great Location, Quiet Court Setting*
Location
State MI
County Oakland
Area Highland Twp (63111)
Rooms
Basement Finished, Partially Finished
Interior
Interior Features Cable/Internet Avail., DSL Available
Hot Water Gas
Heating Forced Air
Cooling Ceiling Fan(s), Central A/C
Fireplaces Type FamRoom Fireplace, Gas Fireplace
Appliance Dishwasher, Disposal, Microwave, Range/Oven, Refrigerator
Exterior
Parking Features Attached Garage, Electric in Garage, Gar Door Opener, Workshop, Direct Access
Garage Spaces 2.0
Garage Description 21x22
Garage Yes
Building
Story 2 Story
Foundation Basement
Water Private Well
Architectural Style Colonial
Structure Type Brick
Schools
School District Huron Valley Schools
Others
HOA Fee Include Snow Removal
Ownership Private
Energy Description Natural Gas
Acceptable Financing Conventional
Listing Terms Conventional
Financing Cash,Conventional,FHA
Read Less

Provided through IDX via MiRealSource. Courtesy of MiRealSource Shareholder. Copyright MiRealSource.
Bought with KW Showcase Realty




