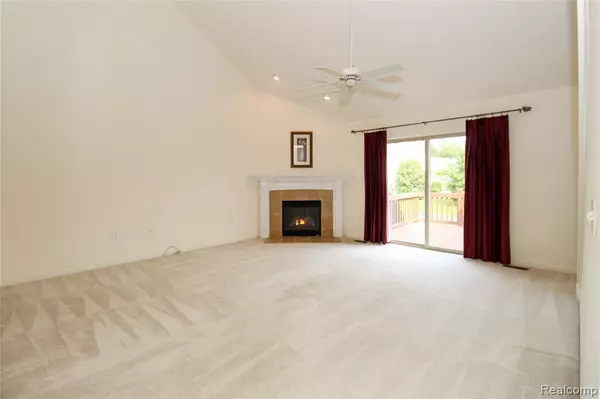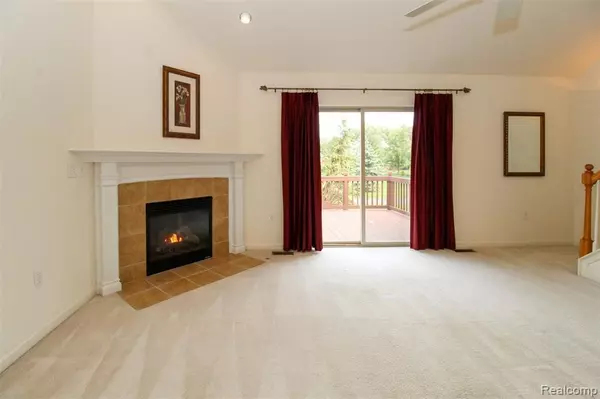For more information regarding the value of a property, please contact us for a free consultation.
23634 ASHLEY Drive Flat Rock, MI 48134 9097
Want to know what your home might be worth? Contact us for a FREE valuation!

Our team is ready to help you sell your home for the highest possible price ASAP
Key Details
Sold Price $190,000
Property Type Condo
Sub Type Condominium
Listing Status Sold
Purchase Type For Sale
Square Footage 1,374 sqft
Price per Sqft $138
Subdivision Ashley Oaks Condominium
MLS Listing ID 40103711
Sold Date 01/04/21
Style 1 1/2 Story
Bedrooms 2
Full Baths 2
Half Baths 1
Abv Grd Liv Area 1,374
Year Built 2005
Annual Tax Amount $2,519
Property Description
Beautiful open concept, well kept condo located in the desirable Ashley Oaks development*Neutral colors*First floor laundry has newer stackable washer/dryer*First floor master suite with his & hers closets & new walk-in shower in the large, adjoining master bath* Beautiful hardwood floor in foyer, kitchen & dining area*Great room boasts high ceilings, a corner gas fireplace, ceiling fan & sliding door to deck which overlooks the beautiful, centrally located walking path & gazebo* Private, second bedroom upstairs with walk-in closet & full bath*The finished basement has daylight windows & is plumbed for a 4th full bath. It also has a new sump pump with water back-up & extra storage /utility room*The 2 car attached garage has storage cabinets*New driveway & newly paved road*Conveniently located to grocery store, restaurants, shopping and expressways*All ground maintenance, exterior structure maintenance, snow removal & water are included in the association fee.
Location
State MI
County Wayne
Area Brownstown Twp (82171)
Rooms
Basement Finished
Interior
Interior Features Cable/Internet Avail., DSL Available
Hot Water Gas
Heating Forced Air
Cooling Ceiling Fan(s), Central A/C
Fireplaces Type FamRoom Fireplace, Gas Fireplace
Appliance Dishwasher, Disposal, Microwave, Range/Oven, Refrigerator
Exterior
Parking Features Attached Garage, Electric in Garage, Gar Door Opener, Direct Access
Garage Spaces 2.0
Garage Yes
Building
Story 1 1/2 Story
Foundation Basement
Architectural Style Colonial
Structure Type Brick,Vinyl Siding
Schools
School District Woodhaven
Others
HOA Fee Include Maintenance Grounds,Snow Removal,Water,Maintenance Structure
Ownership Private
Assessment Amount $206
Energy Description Natural Gas
Acceptable Financing Conventional
Listing Terms Conventional
Financing Cash,Conventional
Read Less

Provided through IDX via MiRealSource. Courtesy of MiRealSource Shareholder. Copyright MiRealSource.
Bought with Zanglin & Associates Real Estate




