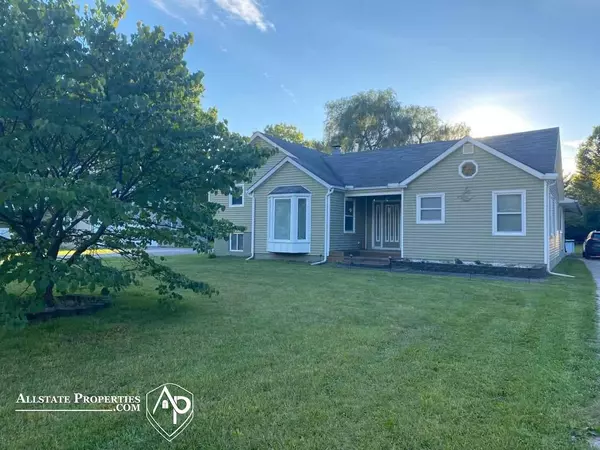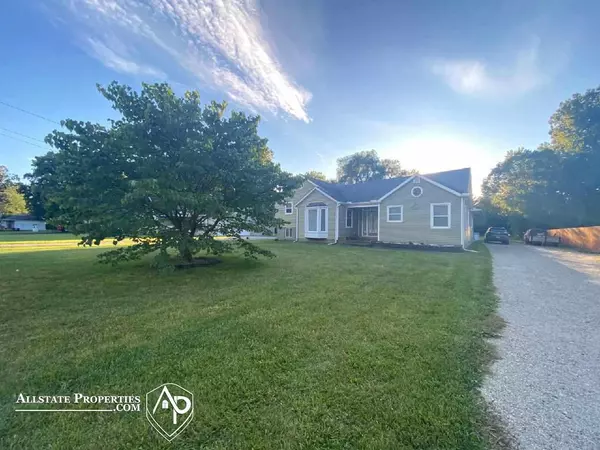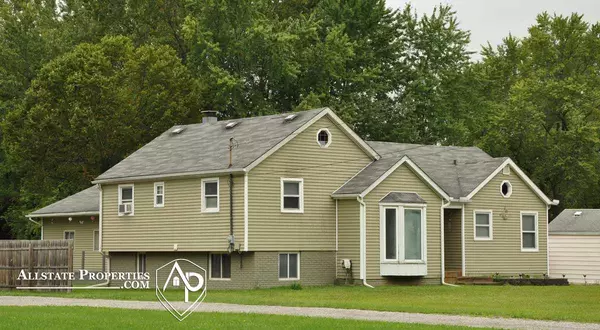For more information regarding the value of a property, please contact us for a free consultation.
2174 Amy Burton, MI 48519
Want to know what your home might be worth? Contact us for a FREE valuation!

Our team is ready to help you sell your home for the highest possible price ASAP
Key Details
Sold Price $165,000
Property Type Condo
Sub Type Residential
Listing Status Sold
Purchase Type For Sale
Square Footage 1,693 sqft
Price per Sqft $97
Subdivision Torino Gardens
MLS Listing ID 50023963
Sold Date 12/09/20
Style Bi-Level
Bedrooms 3
Full Baths 2
Abv Grd Liv Area 1,693
Year Built 1955
Annual Tax Amount $1,805
Lot Size 1.960 Acres
Acres 1.96
Lot Dimensions 85,378
Property Description
Outdoor enthusiast paradise. Perfect Family Home To Enjoy the outdoors! Almost 2 Acres in Burton. Deer, Turkeys an abundance of wildlife. This 3 Bedroom, 2 Full Bathroom home is waiting for you. Large Great Room to entertain inside. Deck that leads to a wonderful above ground pool to enjoy on the hot summer days. Walk to the back of the yard to escape the hustle and bustle of everyday life. Also a garage that measures 31x23. Large enough to work on cars or house all of your tools.
Location
State MI
County Genesee
Area Burton (25018)
Zoning Residential
Rooms
Basement Block
Dining Room Eat-In Kitchen
Kitchen Eat-In Kitchen
Interior
Interior Features Bay Window, Cable/Internet Avail., Ceramic Floors, Hardwood Floors, Window Treatment(s)
Hot Water Gas
Heating Boiler
Cooling Ceiling Fan(s), Window Unit(s)
Appliance Dryer, Range/Oven, Refrigerator, Washer, Water Softener - Owned
Exterior
Garage Spaces 2.5
Garage Yes
Building
Story Bi-Level
Foundation Basement, Crawl
Water Private Well
Architectural Style Split Level
Structure Type Vinyl Siding,Vinyl Trim
Schools
School District Atherton Comm School District
Others
Ownership Private
Energy Description Natural Gas
Acceptable Financing FHA
Listing Terms FHA
Financing Cash,Conventional
Read Less

Provided through IDX via MiRealSource. Courtesy of MiRealSource Shareholder. Copyright MiRealSource.
Bought with RE/MAX Platinum




