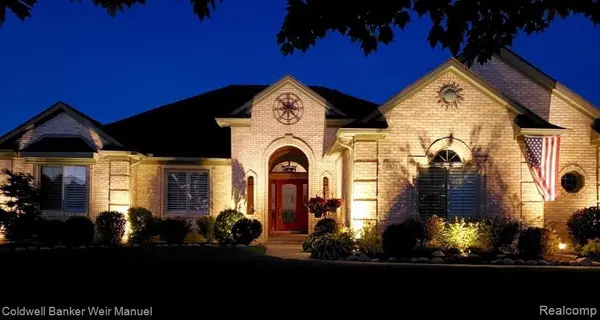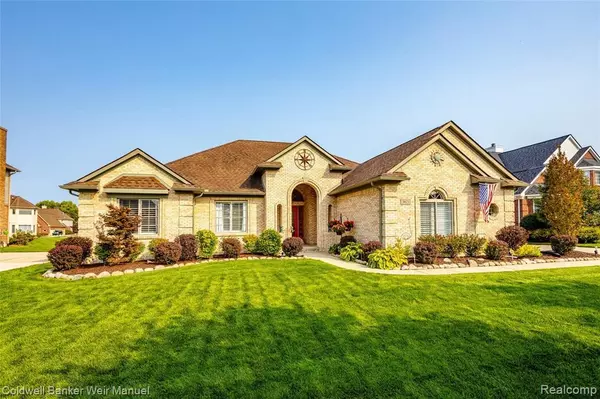For more information regarding the value of a property, please contact us for a free consultation.
3621 ASPEN Lane Canton Twp, MI 48188
Want to know what your home might be worth? Contact us for a FREE valuation!

Our team is ready to help you sell your home for the highest possible price ASAP
Key Details
Sold Price $365,000
Property Type Single Family Home
Sub Type Single Family
Listing Status Sold
Purchase Type For Sale
Square Footage 2,124 sqft
Price per Sqft $171
Subdivision Hidden River Estates Sub
MLS Listing ID 40103975
Sold Date 11/03/20
Style 1 Story
Bedrooms 3
Full Baths 2
Half Baths 1
Abv Grd Liv Area 2,124
Year Built 2002
Annual Tax Amount $6,961
Lot Size 0.260 Acres
Acres 0.26
Lot Dimensions 85 x 135
Property Description
Gorgeous and impeccably maintained brick ranch offering quality custom built features and situated in a premium neighborhood. From the impressive entryway to the beautiful architectural details throughout, homes of this quality are typically only found in a higher price range. The seller has made numerous upgrades both inside and out, including the landscaping, light fixtures and ceiling fans, fresh paint, a brand new suite of stainless kitchen appliances, new furnace and air in 2019, hot water tank 2017, carpet in 2018, new toilets, new kitchen sink and garbage disposal, new laundry room sink, house trim was painted in 2019, and much more! Enjoy evenings on your brick patio with a lovely tree line for privacy. The deep basement is a beautiful and open clean slate with three piece bath prep, ready for your finishing touch. A three-car side entry garage completes this package. You will be hard pressed to find another home as nice as this, don't let this ranch be the one that got away!
Location
State MI
County Wayne
Area Canton Twp (82071)
Rooms
Basement Unfinished
Interior
Interior Features DSL Available, Spa/Jetted Tub
Hot Water Gas
Heating Forced Air
Cooling Ceiling Fan(s), Central A/C
Fireplaces Type Gas Fireplace, Grt Rm Fireplace
Appliance Dishwasher, Disposal, Microwave, Range/Oven, Refrigerator
Exterior
Parking Features Attached Garage, Electric in Garage, Gar Door Opener, Side Loading Garage, Direct Access
Garage Spaces 3.0
Garage Description 30x21
Garage Yes
Building
Story 1 Story
Foundation Basement
Architectural Style Ranch
Structure Type Brick
Schools
School District Van Buren Isd
Others
Ownership Private
Energy Description Natural Gas
Acceptable Financing Conventional
Listing Terms Conventional
Financing Cash,Conventional
Read Less

Provided through IDX via MiRealSource. Courtesy of MiRealSource Shareholder. Copyright MiRealSource.
Bought with Ace of Real Estate LLC




