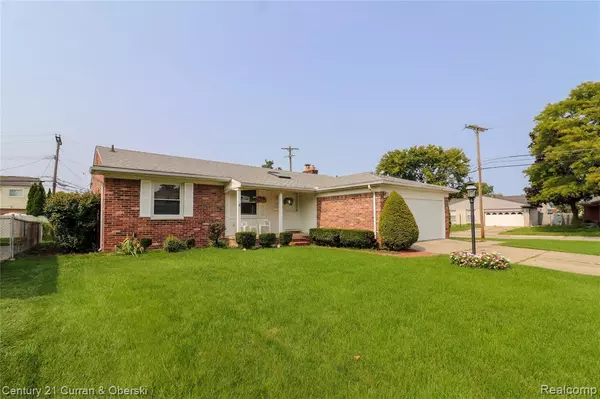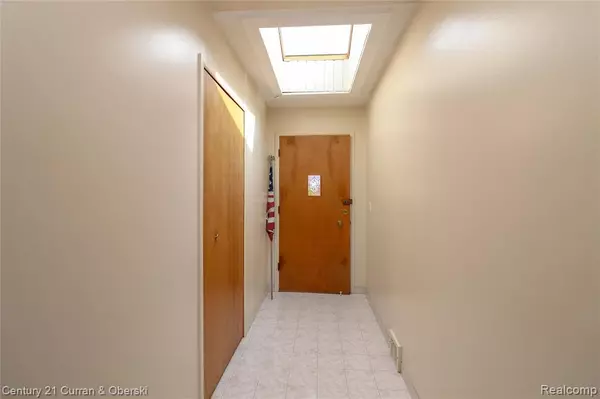For more information regarding the value of a property, please contact us for a free consultation.
1445 AMBOY Street Dearborn Heights, MI 48127 3303
Want to know what your home might be worth? Contact us for a FREE valuation!

Our team is ready to help you sell your home for the highest possible price ASAP
Key Details
Sold Price $250,000
Property Type Single Family Home
Sub Type Single Family
Listing Status Sold
Purchase Type For Sale
Square Footage 1,302 sqft
Price per Sqft $192
Subdivision Kingswood Estates Sub
MLS Listing ID 40104046
Sold Date 12/17/20
Style 1 Story
Bedrooms 3
Full Baths 1
Half Baths 1
Abv Grd Liv Area 1,302
Year Built 1962
Annual Tax Amount $3,606
Lot Size 8,276 Sqft
Acres 0.19
Lot Dimensions 77 X 110
Property Description
Location, location!! Beech Daly & Ford Rd area 3 bedroom brick ranch located on wide 77ft corner lot! Family room with natural fireplace, mostly finished basement, 1 ½ baths, kitchen with table space, living room with large bay window, Florida room, front entry way with skylight, hardwood floors under carpet, backyard with large concrete patio, shed in backyard for extra storage, attached 2 car garage, covered front porch, great curb appeal, family room with door-wall to florida room, stove included in sales price, Crestwood School District, home is located close to Lava Lounge, Starbucks, Kinloch Elementary School, Crestwood High School, Canfield Community Center, Applebee’s, Antonio’s Italian Restaurant, Target, T.J Maxx & much more, all data apx.
Location
State MI
County Wayne
Area Dearborn Heights (82091)
Rooms
Basement Finished
Interior
Hot Water Gas
Heating Forced Air
Cooling Central A/C
Fireplaces Type FamRoom Fireplace, Natural Fireplace
Appliance Disposal, Range/Oven
Exterior
Parking Features Attached Garage, Electric in Garage, Gar Door Opener
Garage Spaces 2.0
Garage Yes
Building
Story 1 Story
Foundation Basement
Architectural Style Ranch
Structure Type Brick
Schools
School District Crestwood School District
Others
Ownership Private
Energy Description Natural Gas
Acceptable Financing Conventional
Listing Terms Conventional
Financing Cash,Conventional,FHA
Read Less

Provided through IDX via MiRealSource. Courtesy of MiRealSource Shareholder. Copyright MiRealSource.
Bought with Century 21 Curran & Oberski




