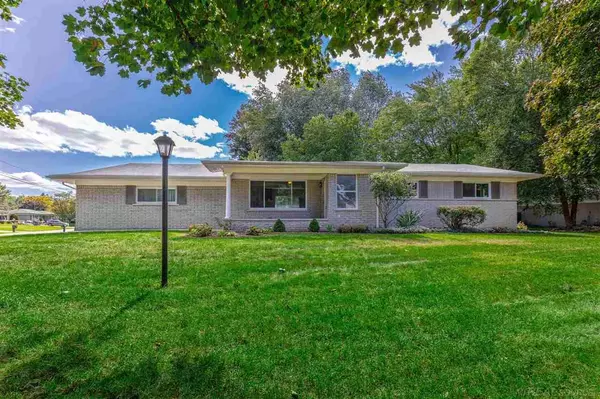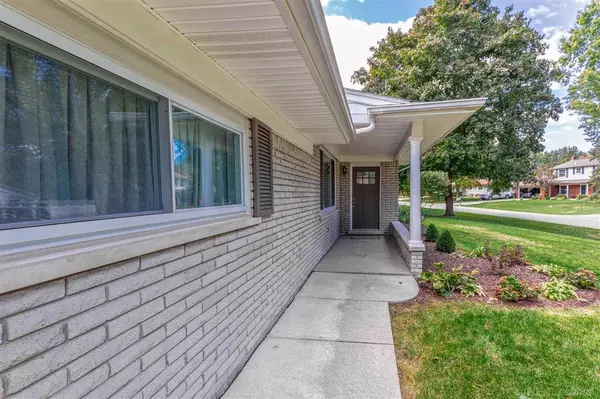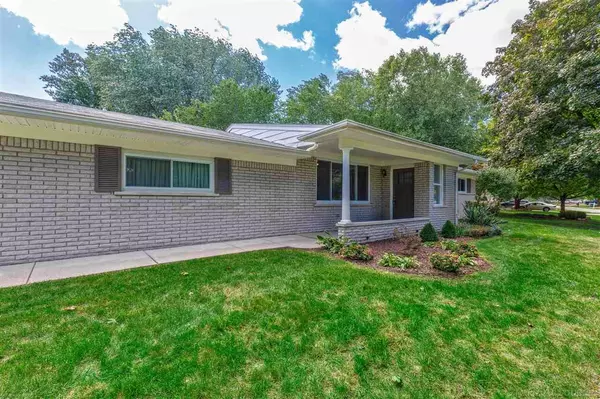For more information regarding the value of a property, please contact us for a free consultation.
52443 Thornebrook Drive Shelby Twp, MI 48316
Want to know what your home might be worth? Contact us for a FREE valuation!

Our team is ready to help you sell your home for the highest possible price ASAP
Key Details
Sold Price $270,000
Property Type Condo
Sub Type Residential
Listing Status Sold
Purchase Type For Sale
Square Footage 1,689 sqft
Price per Sqft $159
Subdivision Brookside Estates Sub No. 3
MLS Listing ID 50024174
Sold Date 12/04/20
Style 1 Story
Bedrooms 3
Full Baths 1
Half Baths 1
Abv Grd Liv Area 1,689
Year Built 1963
Annual Tax Amount $3,242
Lot Size 8,712 Sqft
Acres 0.2
Lot Dimensions .297
Property Description
Newly remodeled ranch in tranquil sought-after neighborhood boasts loads of updates. Open concept layout includes 3-bedrooms with basement and attached 2 car garage on large treed lot. 231 sq ft addition/ bonus room was just completed. Newer kitchen with granite, new furnace and new electrical throughout. Energy efficient R-49 insulation in attic, as well as timed sprinkler system fed by well to keep costs low. Refinished hardwood floors and new trim throughout the home. Ceiling fans in all bedrooms. Home completely painted and ready to welcome family to a great neighborhood with Utica Schools and close access to M-53 expressway. All appliances included, including washer and dryer. Seller is the listing agent
Location
State MI
County Macomb
Area Shelby Twp (50007)
Rooms
Basement Block
Interior
Interior Features Ceramic Floors, Hardwood Floors, Sump Pump
Hot Water Gas
Heating Forced Air, Heat Pump(s)
Cooling Central A/C, Heat Pump(s)
Appliance Dishwasher, Dryer, Range/Oven, Refrigerator, Washer
Exterior
Garage Spaces 2.0
Garage Description 529 SQ FT
Garage Yes
Building
Story 1 Story
Foundation Basement
Water Public Water
Architectural Style Ranch
Structure Type Brick
Schools
School District Utica Community Schools
Others
Ownership Other/See Remarks
SqFt Source Public Records
Energy Description Natural Gas
Acceptable Financing Conventional
Listing Terms Conventional
Financing Cash,Conventional,FHA,VA
Read Less

Provided through IDX via MiRealSource. Courtesy of MiRealSource Shareholder. Copyright MiRealSource.
Bought with Market Elite Inc




