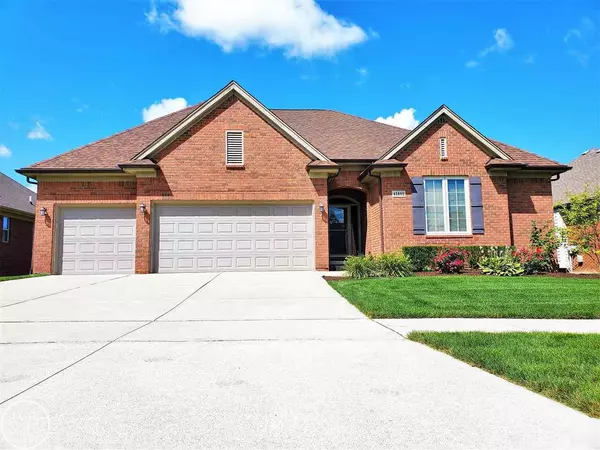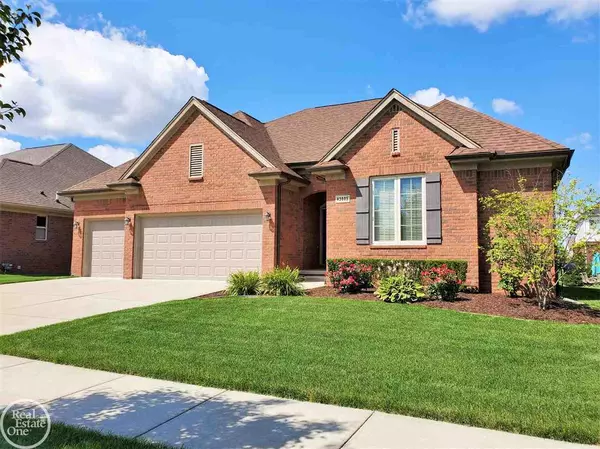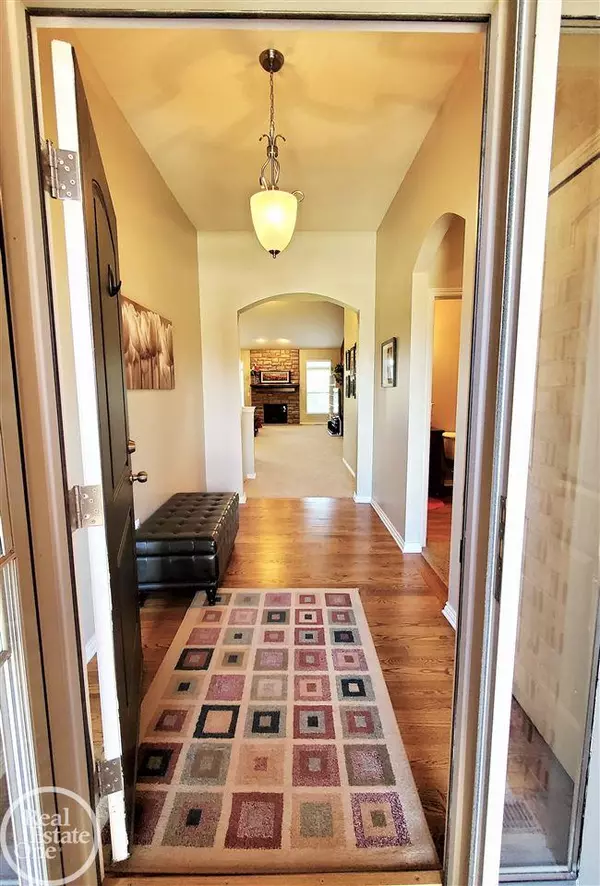For more information regarding the value of a property, please contact us for a free consultation.
43605 Harlequin Clinton Township, MI 48038
Want to know what your home might be worth? Contact us for a FREE valuation!

Our team is ready to help you sell your home for the highest possible price ASAP
Key Details
Sold Price $370,000
Property Type Condo
Sub Type Residential
Listing Status Sold
Purchase Type For Sale
Square Footage 2,260 sqft
Price per Sqft $163
Subdivision Partridge Creek Village
MLS Listing ID 50024282
Sold Date 11/17/20
Style 1 Story
Bedrooms 3
Full Baths 2
Half Baths 1
Abv Grd Liv Area 2,260
Year Built 2012
Annual Tax Amount $6,255
Lot Size 9,147 Sqft
Acres 0.21
Lot Dimensions 70x130
Property Description
At Last! The largest Partridge Creek Ranch, W/ a 3 car garage, on a low traffic Street! A true "move in ready" it is Gorgeous, Spotless, & Loved by a non smoking/conscientious family. You will appreciate the bright & open interior W/Arched walkways, giant rooms, & friendly features throughout! The Kitchen offers massive counter(Granite)/cabinet space, large island, huge dining area, and YES.. A large Pantry! The Bedrm Suite impresses W/lovely pan ceilings, room for a King bed/large furniture, & a Giant Bath W/Dbl Sinks, soaking tub, Stand up Shower, private Lavatory, and full walk in closet! Bedrms 2&3 are large, have a walk in closet, & share a full bath. The office is nicely placed & could easily be a 4th bedroom. The Laundry Rm is HUGE, W/counters/cabinets & sink for awesome functionality! FULL basement W/Egress window! Covered porch and patio & beautiful landscaping too. The Community Pool, playground, & walking paths are popular W/Residents too. Welcome Home!
Location
State MI
County Macomb
Area Clinton Twp (50011)
Zoning Residential
Rooms
Basement Poured, Sump Pump
Dining Room Eat-In Kitchen, Pantry
Kitchen Eat-In Kitchen, Pantry
Interior
Interior Features Bay Window, Ceramic Floors, Hardwood Floors
Hot Water Gas
Heating Forced Air
Cooling Ceiling Fan(s), Central A/C
Fireplaces Type Gas Fireplace, Grt Rm Fireplace
Appliance Dishwasher, Disposal, Dryer, Microwave, Range/Oven, Refrigerator, Washer
Exterior
Parking Features Attached Garage, Electric in Garage, Gar Door Opener
Garage Spaces 3.0
Amenities Available Park, Playground, Pool/Hot Tub
Garage Yes
Building
Story 1 Story
Foundation Basement
Water Public Water
Architectural Style Ranch
Structure Type Brick
Schools
School District Chippewa Valley Schools
Others
Ownership Private
SqFt Source Public Records
Energy Description Natural Gas
Acceptable Financing Conventional
Listing Terms Conventional
Financing Cash,Conventional,FHA,VA
Pets Allowed Number Limit
Read Less

Provided through IDX via MiRealSource. Courtesy of MiRealSource Shareholder. Copyright MiRealSource.
Bought with EXP Realty




