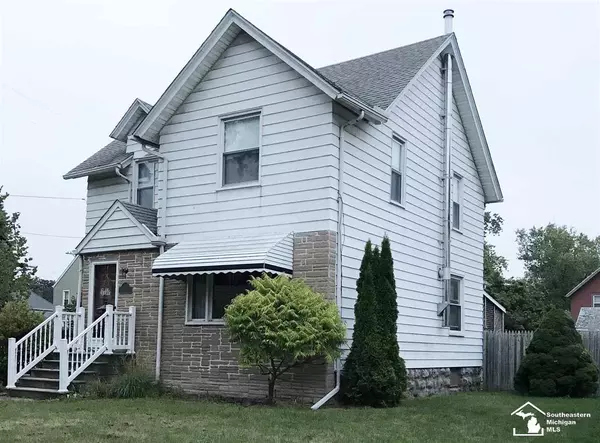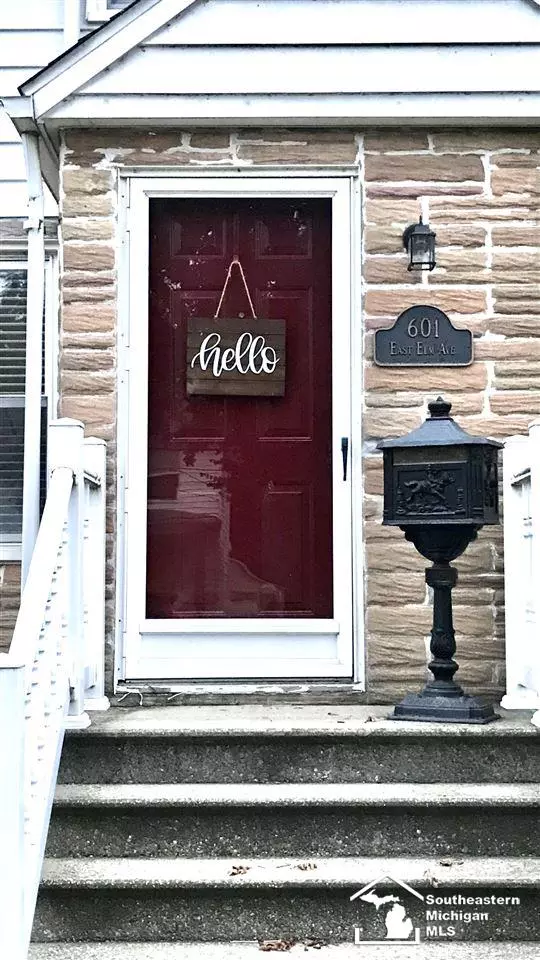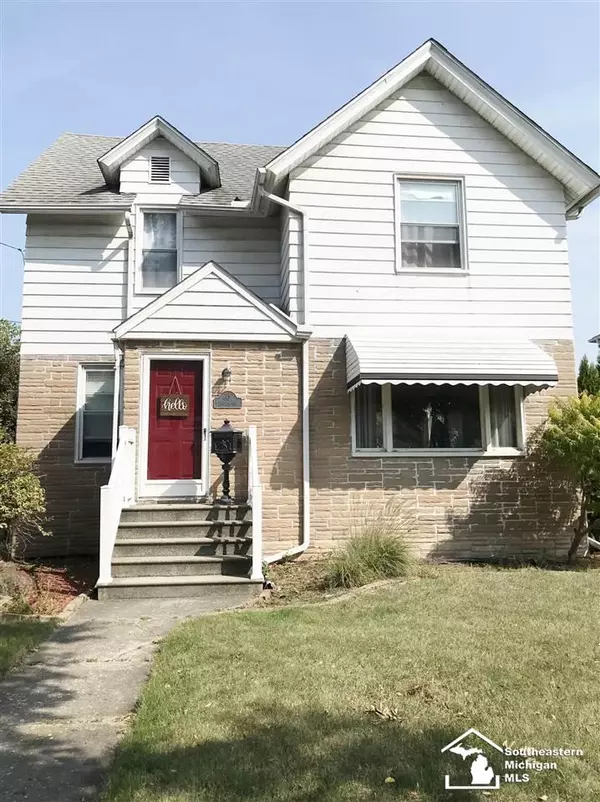For more information regarding the value of a property, please contact us for a free consultation.
601 E Elm Avenue Monroe, MI 48162
Want to know what your home might be worth? Contact us for a FREE valuation!

Our team is ready to help you sell your home for the highest possible price ASAP
Key Details
Sold Price $154,900
Property Type Condo
Sub Type Residential
Listing Status Sold
Purchase Type For Sale
Square Footage 2,037 sqft
Price per Sqft $76
Subdivision Riverview Sub
MLS Listing ID 50024417
Sold Date 11/06/20
Style 2 Story
Bedrooms 4
Full Baths 1
Half Baths 1
Abv Grd Liv Area 2,037
Year Built 1906
Annual Tax Amount $2,782
Tax Year 2019
Lot Size 8,276 Sqft
Acres 0.19
Lot Dimensions 56x150
Property Description
Looking for a place to call home, this is it. Spacious 4 bedroom with arts and crafts style features, ornate hand carved, open staircase, Front entry foyer, window seat, front parlor, deep full basement with out side entrance. First floor and lower level laundry. Lovely sun room, picture window, Franklin wood burner in the 28x14 great room. aka family/ dining room mentioned in the room sizes. Detached 2 car garage, built in work bench in basement, shed and all beautiful newer appliances stay! Covered 14x12 deck. Recently paved alley makes this a very walk able area near down town Monroe, walk to parks and restaurants. *Side walk assessment refers to paved back alley assessment ends 2025 Balance $1788.05 or $326 per year on winter tax bill, Buyer to assume this alley assessment. *Seller re shingling garage before closing. No Flood Insurance seller has provided elevation certificate and letter of map amendment (LOMA) attached with sellers and lead disclosures section of MLS.
Location
State MI
County Monroe
Area Monroe (58026)
Rooms
Basement Egress/Daylight Windows, Full, Outside Entrance, Sump Pump
Dining Room Dining "L", Eat-In Kitchen, Formal Dining Room
Kitchen Dining "L", Eat-In Kitchen, Formal Dining Room
Interior
Interior Features Hardwood Floors, Sump Pump, Walk-In Closet
Hot Water Gas
Heating Forced Air
Cooling Ceiling Fan(s), Central A/C
Fireplaces Type Wood Stove
Appliance Dishwasher, Disposal, Dryer, Humidifier, Microwave, Range/Oven, Refrigerator, Washer
Exterior
Parking Features Detached Garage
Garage Spaces 2.5
Garage Yes
Building
Story 2 Story
Foundation Basement
Water Public Water
Architectural Style Craftsman
Structure Type Aluminum,Brick
Schools
Elementary Schools Arborwood
Middle Schools Monroe
High Schools Monroe
School District Monroe Public Schools
Others
Ownership Private
SqFt Source Public Records
Assessment Amount $1,788
Energy Description Natural Gas,Wood
Acceptable Financing Conventional
Listing Terms Conventional
Financing Cash,Conventional,FHA,VA
Read Less

Provided through IDX via MiRealSource. Courtesy of MiRealSource Shareholder. Copyright MiRealSource.
Bought with Metropolitan Real Estate Group




