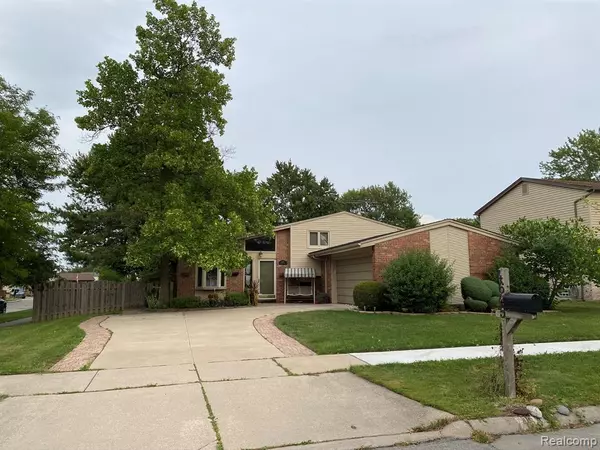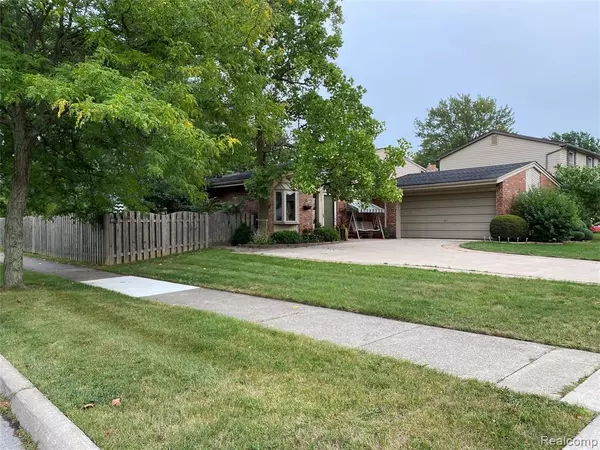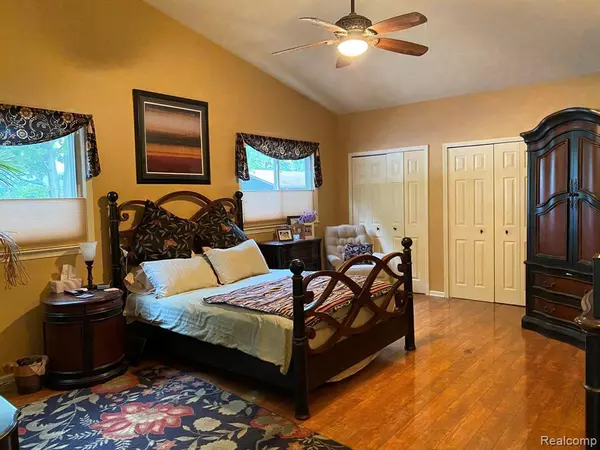For more information regarding the value of a property, please contact us for a free consultation.
4645 FOREST Lane Trenton, MI 48183 4507
Want to know what your home might be worth? Contact us for a FREE valuation!

Our team is ready to help you sell your home for the highest possible price ASAP
Key Details
Sold Price $249,000
Property Type Single Family Home
Sub Type Single Family
Listing Status Sold
Purchase Type For Sale
Square Footage 2,341 sqft
Price per Sqft $106
Subdivision Trenton Meadows Sub No 2
MLS Listing ID 40105776
Sold Date 11/03/20
Style Tri-Level
Bedrooms 4
Full Baths 3
Abv Grd Liv Area 2,341
Year Built 1971
Annual Tax Amount $4,693
Lot Size 9,147 Sqft
Acres 0.21
Lot Dimensions 75.00X120.00
Property Description
Unique open concept home in a great neighborhood. Master bedroom suite on the first floor, is handicap assessable but you would never know it, addition was added in 2010 and done by a designer. Enter the master though french doors, beautiful vaulted ceilings, master bathroom is very unique. Sitting room/breakfast nook off kitchen has first floor laundry, opens to a awesome stamped concrete patio, overlooking the pool (with new liner this year). Backyard boost plenty of room for gardening. Coming in though the front is a vaulted ceiling in the living room, open to the kitchen. Kitchen has been remodeled and updated. Downstairs is a very cozy family room that is open to the kitchen and living room, has a gas insert fireplace. Laundry room with storage area off of the f/r and a 3rd bathroom. Upstairs there are 3 nice size bedrooms and the 2nd bath with a jetted tub. 2 furnaces, 2 a/c units, granite counters in the kitchen and master bath. Owner is a licensed agent
Location
State MI
County Wayne
Area Trenton (82182)
Interior
Interior Features Cable/Internet Avail., DSL Available
Hot Water Gas
Heating Forced Air
Cooling Ceiling Fan(s), Central A/C
Fireplaces Type FamRoom Fireplace, Gas Fireplace
Appliance Dishwasher, Disposal, Dryer, Microwave, Range/Oven, Refrigerator, Washer
Exterior
Parking Features Attached Garage, Workshop
Garage Spaces 2.5
Garage Yes
Building
Story Tri-Level
Foundation Slab
Architectural Style Contemporary
Structure Type Brick,Stone,Vinyl Siding
Schools
School District Trenton Public Schools
Others
Ownership Private
Energy Description Natural Gas
Acceptable Financing Conventional
Listing Terms Conventional
Financing Cash,Conventional
Pets Allowed Cats Allowed
Read Less

Provided through IDX via MiRealSource. Courtesy of MiRealSource Shareholder. Copyright MiRealSource.
Bought with River Oaks Realty Company




