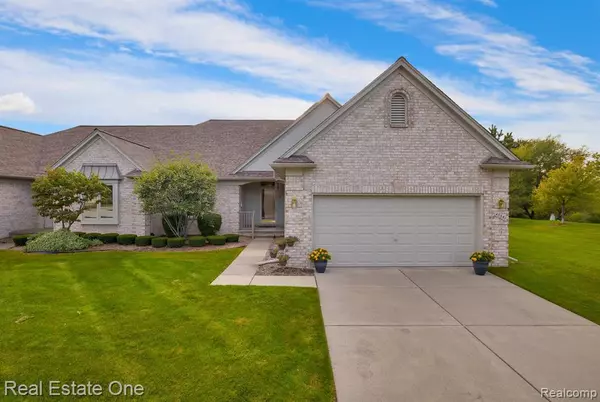For more information regarding the value of a property, please contact us for a free consultation.
40351 RIVERBEND Drive Sterling Heights, MI 48310 7809
Want to know what your home might be worth? Contact us for a FREE valuation!

Our team is ready to help you sell your home for the highest possible price ASAP
Key Details
Sold Price $300,000
Property Type Condo
Sub Type Condominium
Listing Status Sold
Purchase Type For Sale
Square Footage 1,621 sqft
Price per Sqft $185
Subdivision Avalon Wood #631
MLS Listing ID 40106429
Sold Date 11/18/20
Style 1 Story
Bedrooms 3
Full Baths 2
Abv Grd Liv Area 1,621
Year Built 2001
Annual Tax Amount $2,835
Property Description
RANCH-style condo in the highly sought-after AVALON WOODS (18 and Dequindre). This condo is nicely situated in the complex - very, very private backyard. Open floor plan with a huge great room w/ center gas fireplace, wall of windows and 11' ceiling...tons of natural light. Master bedroom suite with walk-in-closet & private bath. Condo has an additional 2nd full Bath. Spacious kitchen and breakfast nook with all appliances included - NEW Stainless steel refrigerator. Large entry foyer with ceramic tile flooring. Home also has a formal dining room, 1st floor laundry, alarm system, huge unfin.basement with high ceilings - possibilities are endless! Lovely brick paver patio, retractable awning, 2 car attached garage, sidewalks & ample parking. Utica schools too. Association includes: Ground maintenance, water, snow removal & garbage pick-up. You'll love it here! Close to shopping, Troy Beaumont, Somerset Mall & all major expressways. Come take a look.
Location
State MI
County Macomb
Area Sterling Heights (50012)
Rooms
Basement Unfinished
Interior
Interior Features Cable/Internet Avail., DSL Available
Hot Water Gas
Heating Forced Air
Cooling Ceiling Fan(s), Central A/C
Fireplaces Type Gas Fireplace, Grt Rm Fireplace
Appliance Dishwasher, Dryer, Range/Oven, Refrigerator, Washer
Exterior
Parking Features Attached Garage, Electric in Garage, Gar Door Opener, Direct Access
Garage Spaces 2.0
Amenities Available Private Entry
Garage Yes
Building
Story 1 Story
Foundation Basement
Architectural Style End Unit, Ranch
Structure Type Brick
Schools
School District Utica Community Schools
Others
HOA Fee Include Maintenance Grounds,Snow Removal,Water
Ownership Private
Energy Description Natural Gas
Acceptable Financing Conventional
Listing Terms Conventional
Financing Cash,Conventional
Pets Allowed Cats Allowed, Dogs Allowed
Read Less

Provided through IDX via MiRealSource. Courtesy of MiRealSource Shareholder. Copyright MiRealSource.
Bought with Signature Realtors LLC




