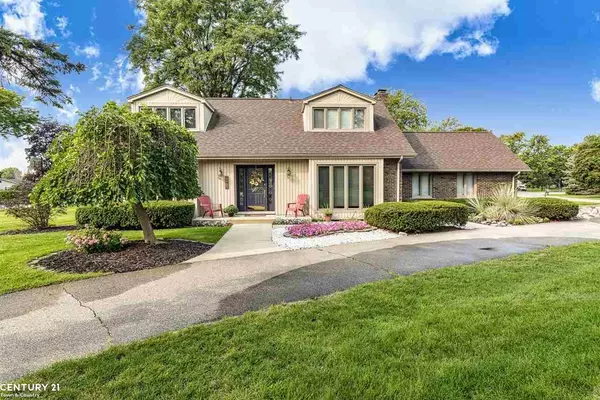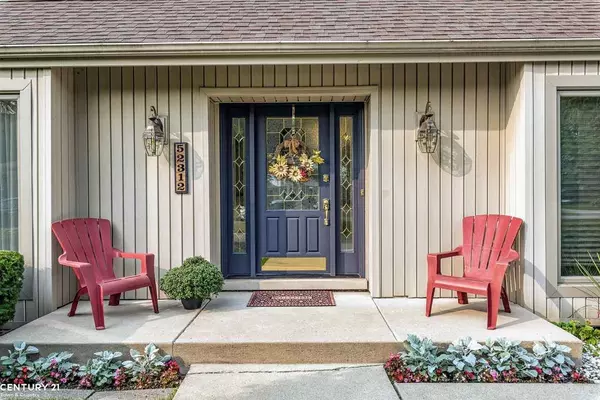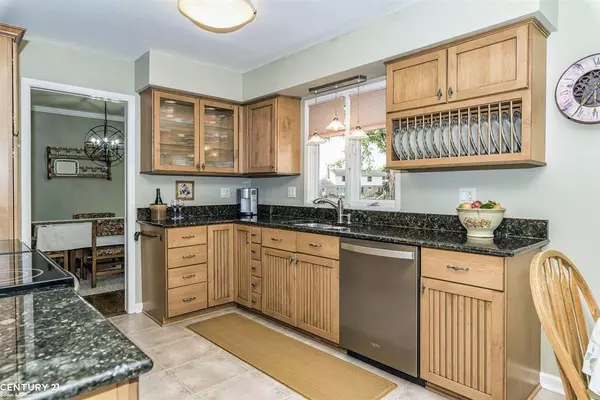For more information regarding the value of a property, please contact us for a free consultation.
52312 Scotch Pine Ct Shelby Twp, MI 48316
Want to know what your home might be worth? Contact us for a FREE valuation!

Our team is ready to help you sell your home for the highest possible price ASAP
Key Details
Sold Price $312,750
Property Type Condo
Sub Type Residential
Listing Status Sold
Purchase Type For Sale
Square Footage 2,189 sqft
Price per Sqft $142
Subdivision Country Lane Estates # 04
MLS Listing ID 50024578
Sold Date 11/27/20
Style 2 Story
Bedrooms 3
Full Baths 2
Half Baths 1
Abv Grd Liv Area 2,189
Year Built 1969
Annual Tax Amount $2,489
Lot Size 0.340 Acres
Acres 0.34
Lot Dimensions 100x135
Property Description
Come see this beautiful cape cod nestled in a tranquil and desirable subdivision. This stylish home comes complete with 3 bedrooms, 2 1/2 bathrooms, wood floors & plenty of charm! The kitchen has been completely remodeled with gorgeous upgraded cabinets & granite counter tops. New windows in almost every part of the home. Remodeled half bath, newer roof, electrical panel, siding, gutters and trim. The backyard features a very private and spacious patio that is perfect for entertaining or relaxing. There is a gas hookup for the BBQ that will alleviate the need for a propane tank! Beach access is just a stones throw away and offers year long activities that include swimming, fishing, ice skating and ice hockey. You can also have bonfires there and unlimited access to the beach lot. This home has city water but the irrigation is still connected to a well so you can water your lawn with no added expense. This home has been well loved and maintained, and is as clean as can be!
Location
State MI
County Macomb
Area Shelby Twp (50007)
Rooms
Basement Block, Partially Finished
Interior
Heating Forced Air
Cooling Ceiling Fan(s), Central A/C
Fireplaces Type Gas Fireplace, LivRoom Fireplace
Appliance Dishwasher, Disposal, Microwave, Range/Oven, Refrigerator
Exterior
Parking Features Attached Garage, Gar Door Opener
Garage Spaces 2.5
Garage Yes
Building
Story 2 Story
Foundation Basement
Water Public Water
Architectural Style Cape Cod
Structure Type Brick,Vinyl Siding
Schools
School District Utica Community Schools
Others
Ownership Private
SqFt Source Public Records
Energy Description Natural Gas
Acceptable Financing Conventional
Listing Terms Conventional
Financing Cash,Conventional,FHA,VA
Read Less

Provided through IDX via MiRealSource. Courtesy of MiRealSource Shareholder. Copyright MiRealSource.
Bought with Pilot Property Group - Residential LLC




