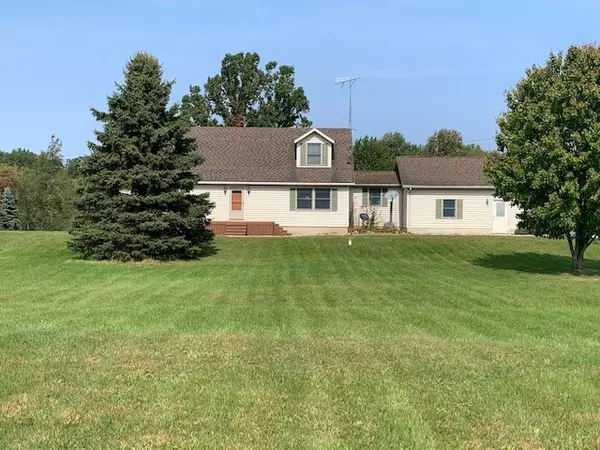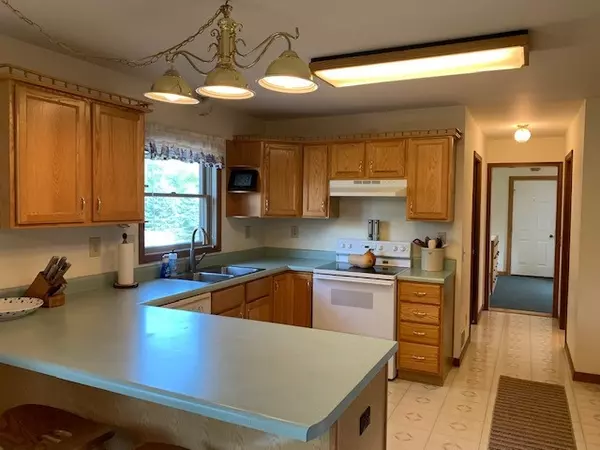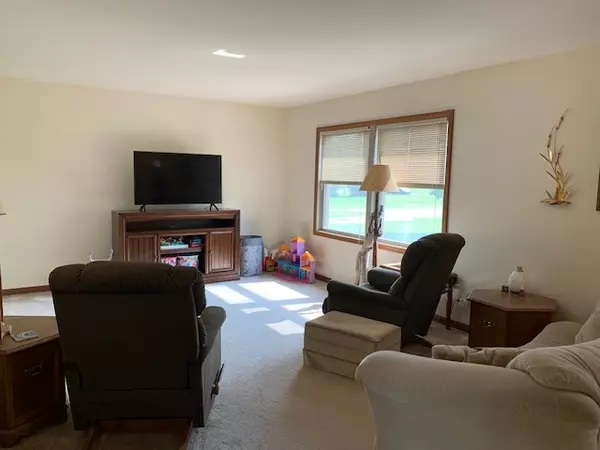For more information regarding the value of a property, please contact us for a free consultation.
9804 HASTINGS RD Jackson, MI 49201-
Want to know what your home might be worth? Contact us for a FREE valuation!

Our team is ready to help you sell your home for the highest possible price ASAP
Key Details
Sold Price $295,000
Property Type Single Family Home
Sub Type Single Family
Listing Status Sold
Purchase Type For Sale
Square Footage 2,368 sqft
Price per Sqft $124
MLS Listing ID 40106687
Sold Date 12/23/20
Bedrooms 3
Full Baths 2
Half Baths 1
Abv Grd Liv Area 2,368
Year Built 1995
Annual Tax Amount $3,143
Tax Year 20
Lot Size 10.230 Acres
Acres 10.23
Lot Dimensions 1502x191x248x113x1254
Property Description
Home sits back off the road with beautiful private views of wooded land ready to hunt! Exceptional savings in utility with the Geothermal unit new in 2018. Wood furnace stays but is currently winterized and disconnected from apartment and garage(not the home). 45'x24' Garage with concrete, heat and 220 electric was built in 2005 for a motor home, it has 2 12' overhead doors for drive through. Sewage drywell for camper in the barn. Apartment is 24'x17' with in floor heat and is on end of garage. Apartment is a 1 bedroom. Tenant is month to month, $300 security deposit and pays $600.00 which includes all utilities. Boiler is new 2018. 30'x10' (green) Pole barn with 10' lean-to enclosed with concrete. Land goes beyond the creek in the back. Mature pines border the property near the home.
Location
State MI
County Jackson
Area Napoleon Twp (38009)
Zoning Agricultural
Rooms
Basement Egress/Daylight Windows, Full, Walk Out
Dining Room Eat-In Kitchen, Formal Dining Room
Kitchen Eat-In Kitchen, Formal Dining Room
Interior
Interior Features Window Treatment(s)
Hot Water Electric
Heating Heat Pump(s)
Cooling Central A/C
Appliance Dryer, Range/Oven, Refrigerator, Washer
Exterior
Parking Features Additional Garage(s), Attached Garage, Detached Garage, Gar Door Opener
Garage Spaces 2.0
Garage Yes
Building
Foundation Crawl
Water Private Well
Architectural Style Cape Cod
Structure Type Vinyl Siding
Schools
School District Napoleon Community Schools
Others
Ownership Other/See Remarks
Energy Description Geothermal,LP/Propane Gas
Acceptable Financing Cash
Listing Terms Cash
Financing Cash,Conventional,FHA,VA
Read Less

Provided through IDX via MiRealSource. Courtesy of MiRealSource Shareholder. Copyright MiRealSource.
Bought with SPROAT REALTY PROFESSIONALS




