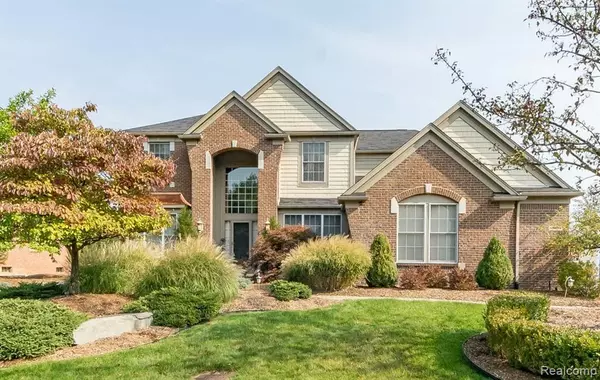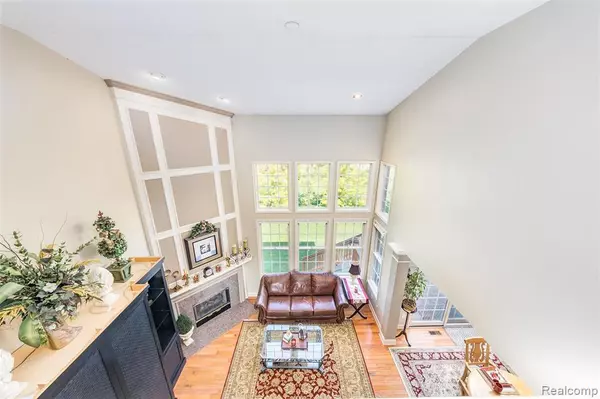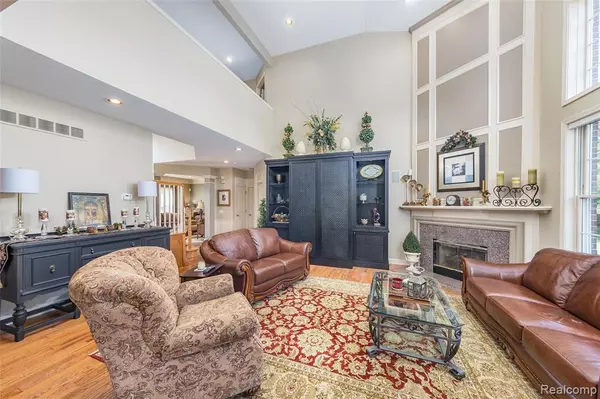For more information regarding the value of a property, please contact us for a free consultation.
45056 Oak Forest Drive Northville, MI 48168 4441
Want to know what your home might be worth? Contact us for a FREE valuation!

Our team is ready to help you sell your home for the highest possible price ASAP
Key Details
Sold Price $642,000
Property Type Single Family Home
Sub Type Single Family
Listing Status Sold
Purchase Type For Sale
Square Footage 3,299 sqft
Price per Sqft $194
Subdivision Woodlands South Sub
MLS Listing ID 40106852
Sold Date 11/24/20
Style 2 Story
Bedrooms 5
Full Baths 4
Half Baths 1
Abv Grd Liv Area 3,299
Year Built 2003
Annual Tax Amount $8,666
Lot Size 0.320 Acres
Acres 0.32
Lot Dimensions 99 x 141 x 99 x 141
Property Description
The BENEFIT of this Northville Custom design / built home w/ Northville Schools… Over 4700 finished sqft of home that has been immaculately maintained. Located in Woodlands South Sub w/ easy access to local schools, parks, & area amenities. 5 bedrooms, 4 full bathrooms, 1 powder room, 3 car side entry garage, large Trex deck, beautiful landscaping, expansive master suite w/ cathedral ceiling & dual closets, private office/den, dual staircase, two story entry & great room, open floorplan, gas fireplaces, ample natural light, custom kitchen cabinets w/ large sit-at island & wine rack. Professionally finished daylight basement w/ full upscale bathroom, laundry area, workout room, bedroom, living room w/ gas f/p, bar/kitchen, & more. Ample storage t/out home. Ready to move into and enjoy. Other outstanding details include trim, molding, hardwood floors, ample recessed lights, butler pantry, mudroom, dual HVAC, new HWH, utility work area in garage. Tour your new home Today or at Open House!
Location
State MI
County Wayne
Area Northville Twp (82011)
Rooms
Basement Finished
Interior
Interior Features Cable/Internet Avail., DSL Available, Wet Bar/Bar
Hot Water Gas
Heating Forced Air
Cooling Ceiling Fan(s), Central A/C
Fireplaces Type Basement Fireplace, Gas Fireplace, Grt Rm Fireplace
Appliance Dishwasher, Disposal, Other-See Remarks, Range/Oven, Refrigerator, Washer
Exterior
Parking Features Attached Garage, Electric in Garage, Gar Door Opener, Side Loading Garage, Direct Access
Garage Spaces 3.0
Garage Description 35x22
Amenities Available Golf Course
Garage Yes
Building
Story 2 Story
Foundation Basement
Water Public Water
Architectural Style Colonial
Structure Type Brick,Cedar,Other,Stone,Wood
Schools
School District Northville Public Schools
Others
Ownership Private
Energy Description Natural Gas
Acceptable Financing Conventional
Listing Terms Conventional
Financing Cash,Conventional,VA
Pets Allowed Cats Allowed, Dogs Allowed
Read Less

Provided through IDX via MiRealSource. Courtesy of MiRealSource Shareholder. Copyright MiRealSource.
Bought with RE/MAX Dream Properties




