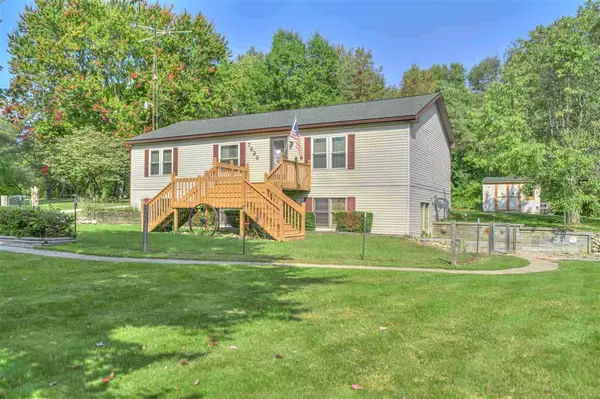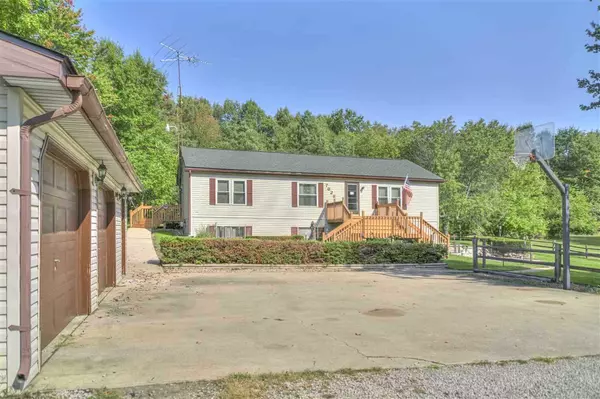For more information regarding the value of a property, please contact us for a free consultation.
7628 COON HILL RD Munith, MI 49259-
Want to know what your home might be worth? Contact us for a FREE valuation!

Our team is ready to help you sell your home for the highest possible price ASAP
Key Details
Sold Price $185,000
Property Type Single Family Home
Sub Type Single Family
Listing Status Sold
Purchase Type For Sale
Square Footage 1,470 sqft
Price per Sqft $125
MLS Listing ID 40106925
Sold Date 11/05/20
Style 1 Story
Bedrooms 4
Full Baths 3
Abv Grd Liv Area 1,470
Year Built 1991
Annual Tax Amount $1,315
Tax Year 2020
Lot Size 1.000 Acres
Acres 1.0
Lot Dimensions 165x264
Property Description
Beautiful Ranch Home on 1 acre setting in Stockbridge School District offering 4BR/3BA, 2.5 Car Garage and Shed (Both with New Roofs in 2020), nice garden area! Main level offers laundry room, updated kitchen with pull-outs in cabinets, gas stove and complete appliance package open to dining room opens to deck. 3BR's with walkin closets, the primary bedroom offers an updated ensuite! Finished Walk-Out Lower level is ideal for multigenerational living with a 2nd kitchen, 4th bedroom with walk in closet and full bath, large family room and rec room! All of these have been Updated since 2003: Windows, Roof on Home with higher pitch, central air and furnace, water softener, septic system, kitchen and baths, flooring! Home has Natural Gas, underground electric. Pride of ownership evident throughout!
Location
State MI
County Jackson
Area Henrietta Twp (38006)
Zoning Residential
Rooms
Basement Egress/Daylight Windows, Finished, Full, Walk Out
Interior
Interior Features Window Treatment(s)
Hot Water Gas
Heating Forced Air
Cooling Central A/C
Appliance Dryer, Range/Oven, Refrigerator, Washer
Exterior
Parking Features Combination, Detached Garage, Gar Door Opener
Garage Spaces 2.5
Garage Yes
Building
Story 1 Story
Water Private Well
Architectural Style Raised Ranch
Structure Type Vinyl Siding
Schools
School District Stockbridge Comm Schools
Others
Ownership Other/See Remarks
Energy Description Natural Gas
Acceptable Financing FHA
Listing Terms FHA
Financing Cash,Conventional,FHA,VA
Read Less

Provided through IDX via MiRealSource. Courtesy of MiRealSource Shareholder. Copyright MiRealSource.
Bought with MiRealSource Michigan MLS




