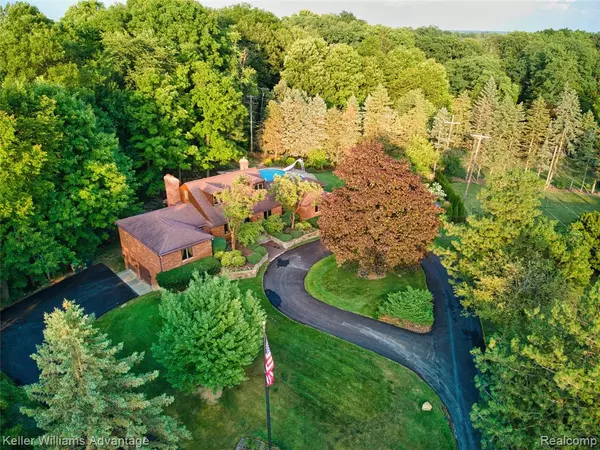For more information regarding the value of a property, please contact us for a free consultation.
7987 THORNWOOD Street Canton, MI 48187 1040
Want to know what your home might be worth? Contact us for a FREE valuation!

Our team is ready to help you sell your home for the highest possible price ASAP
Key Details
Sold Price $490,000
Property Type Single Family Home
Sub Type Single Family
Listing Status Sold
Purchase Type For Sale
Square Footage 2,284 sqft
Price per Sqft $214
Subdivision Pilgrim Hills Estate Sub No 3
MLS Listing ID 40107358
Sold Date 11/10/20
Style 1 1/2 Story
Bedrooms 3
Full Baths 3
Half Baths 2
Abv Grd Liv Area 2,284
Year Built 1978
Annual Tax Amount $5,614
Lot Size 0.960 Acres
Acres 0.96
Lot Dimensions 210.00X200.00
Property Description
*OPEN 1-3 on SUNDAY 10/4/2020*Gorgeous Brick Executive Home Custom Built on Impressive Private 1 Acre Wooded Site featuring a Gorgeous Inground Swimming Pool, Main Floor Master Bedroom and Walkout LL with Rec Room and Spacious Workshop. This well built and gracious home affords all residents Privacy and Natural Beauty. All three bedrooms are en suite. Oversized kitchen opens directly to spacious family room. Garage is well-equipped with dedicated workshop space and integrated air compressor which stays. Lower level features a sizable family room with fireplace, plus extra space for a pool table or games. Entertain to your heart's content around the garden ensconced swimming pool and serve up delicious meals from your own outdoor kitchen! This special home was architecturally designed and custom built for the current owners who have taken meticulous care of it. Don't miss out on becoming its second owner!
Location
State MI
County Wayne
Area Canton Twp (82071)
Rooms
Basement Walk Out
Interior
Interior Features Cable/Internet Avail., DSL Available
Hot Water Gas
Heating Forced Air
Cooling Central A/C
Fireplaces Type Gas Fireplace, LivRoom Fireplace, Natural Fireplace
Appliance Dishwasher, Dryer, Microwave, Refrigerator, Washer
Exterior
Parking Features Attached Garage, Electric in Garage, Side Loading Garage, Workshop, Direct Access
Garage Spaces 2.5
Garage Description 21x28
Garage Yes
Building
Story 1 1/2 Story
Foundation Basement
Water Private Well, Public Water
Architectural Style Cape Cod
Structure Type Brick,Cedar
Schools
School District Plymouth Canton Comm Schools
Others
Ownership Private
Assessment Amount $157
Energy Description Natural Gas
Acceptable Financing Conventional
Listing Terms Conventional
Financing Cash,Conventional
Read Less

Provided through IDX via MiRealSource. Courtesy of MiRealSource Shareholder. Copyright MiRealSource.
Bought with KW Professionals




