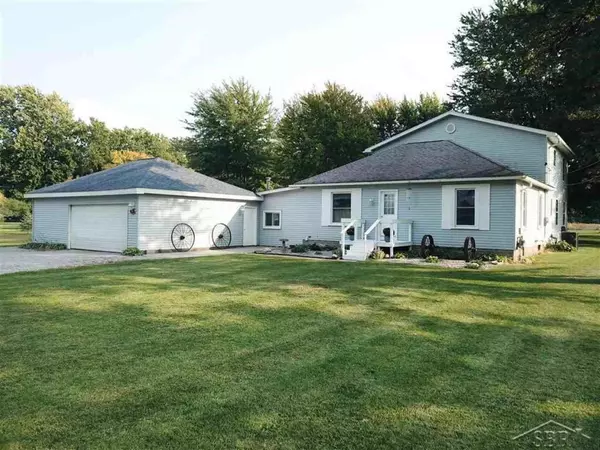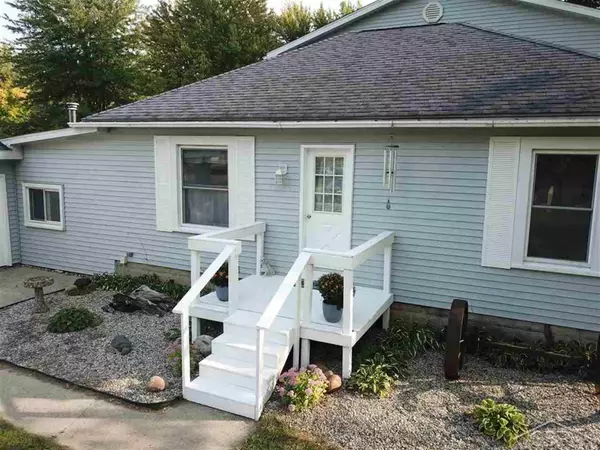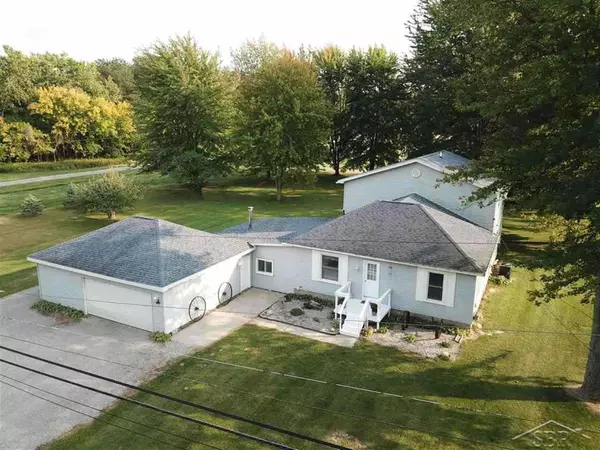For more information regarding the value of a property, please contact us for a free consultation.
2814 E Ashby Rd Midland, MI 48640
Want to know what your home might be worth? Contact us for a FREE valuation!

Our team is ready to help you sell your home for the highest possible price ASAP
Key Details
Sold Price $210,000
Property Type Condo
Sub Type Residential
Listing Status Sold
Purchase Type For Sale
Square Footage 2,825 sqft
Price per Sqft $74
MLS Listing ID 50024976
Sold Date 01/07/21
Style 1 1/2 Story
Bedrooms 5
Full Baths 2
Half Baths 1
Abv Grd Liv Area 2,825
Year Built 2004
Annual Tax Amount $2,878
Tax Year 2019
Lot Size 1.000 Acres
Acres 1.0
Lot Dimensions 165x264
Property Description
ADMIRABLE ON E ASHBY! This stunning 1.5 story home was primarily built in 2004 and rests peacefully on a beautiful 1 acre lot in the Bullock Creek School District. With 2,825sqft of main living space, 5 bedrooms(potential 6th), 2.5 bathrooms, attached 2.5 car garage, and full basement, there is space to roam & room to grow! Stepping inside this gorgeous home offers ceramic & laminate wood flooring, updated baths, multiple bedrooms with walk-in closets, and fresh neutral color throughout. On the upper level features a 15x16 den with French doors leading to an amazing master suite with a large walk-in closet and beautifully updated master bath. On the exterior you're greeted with vinyl siding, vinyl windows, new A/C unit, large composite back deck, and 4 trees producing delicious apples & cherries. The time to own this country setting with the convenience of being minutes from downtown Midland & all the city amenities is right now! Contact me today to schedule your private showing.
Location
State MI
County Midland
Area Midland Twp (56012)
Zoning Residential
Rooms
Basement Block
Interior
Interior Features Ceramic Floors, Walk-In Closet
Hot Water Gas
Heating Forced Air
Cooling Ceiling Fan(s), Central A/C
Fireplaces Type Wood Stove
Appliance Dishwasher, Dryer, Microwave, Range/Oven, Refrigerator, Washer
Exterior
Parking Features Attached Garage, Gar Door Opener
Garage Spaces 2.5
Garage Yes
Building
Story 1 1/2 Story
Foundation Basement
Water Public Water
Architectural Style Traditional
Structure Type Vinyl Siding
Schools
School District Bullock Creek School District
Others
Ownership Private
SqFt Source Estimated
Energy Description Natural Gas
Acceptable Financing Conventional
Listing Terms Conventional
Financing Cash,Conventional,FHA,VA
Read Less

Provided through IDX via MiRealSource. Courtesy of MiRealSource Shareholder. Copyright MiRealSource.
Bought with Modern Realty




