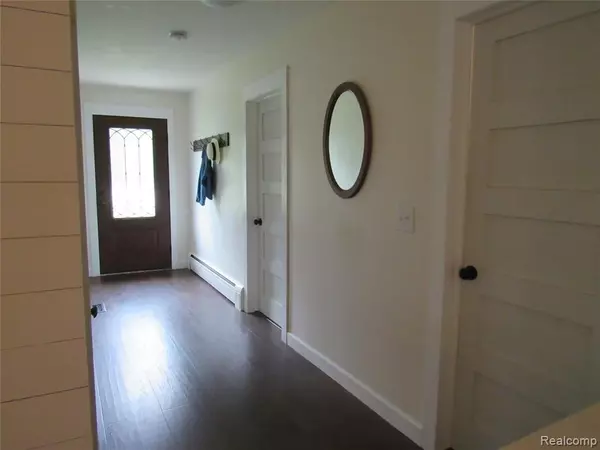For more information regarding the value of a property, please contact us for a free consultation.
30037 W HURON RIVER Drive Flat Rock, MI 48134 9752
Want to know what your home might be worth? Contact us for a FREE valuation!

Our team is ready to help you sell your home for the highest possible price ASAP
Key Details
Sold Price $318,000
Property Type Single Family Home
Sub Type Single Family
Listing Status Sold
Purchase Type For Sale
Square Footage 1,928 sqft
Price per Sqft $164
MLS Listing ID 40109003
Sold Date 11/30/20
Style 1 1/2 Story
Bedrooms 4
Full Baths 2
Half Baths 1
Abv Grd Liv Area 1,928
Year Built 1954
Annual Tax Amount $4,701
Lot Size 1.360 Acres
Acres 1.36
Lot Dimensions 88x507x206x460
Property Description
"THE PERFECT WHIMSICAL PARCEL" COUNTRY CHIC STYLE 4 BEDROOM RETREAT LOCATED ON MUCH SOUGHT AFTER HURON RIVER DRIVE... MAIN FLOOR OFFERS NEW LEADED & WOOD FRONT DOOR ENTRY TO HUGE LIVING ROOM, CHARMING FORMAL DINING W/COVE CEILING, NEW KITCHEN W/ALL APPLIANCES, BUTCHER BLOCK COUNTERS, FARM SINK & CERAMIC SPLASH & PANTRY. 2 BEDROOMS & NEW FULL CERAMIC BATH. INTRICATE DETAIL TRIM & FIXTURES. UPPER LEVEL BOASTS 2 PRIMARY BEDROOMS, NEW HALF BATH & BEAUTIFUL WOOD FLOORS. PARTIALLY FINISHED BASEMENT W/NEWLY RESURFACED FLOORS, NEW FULL BATH, FIREPLACE, LAUNDRY AREA & BONUS STORAGE ROOM. OPEN BREEZEWAY TO 22X20 GARAGE, EXTRA STORAGE GARAGE/CHICKEN COOP, FIRE PIT, HUNTING BLIND, POTTING SHED & GREENHOUSE. PATHWAY TO HURON RIVER, WILDLIFE DEER, TURKEY ETC...MANICURED GROUNDS NICELY LANDSCAPED. 1.36 ACRE! CLOSE TO METRO PARKS!
Location
State MI
County Wayne
Area Huron Twp (82161)
Rooms
Basement Partially Finished
Interior
Hot Water Gas
Heating Forced Air
Cooling Central A/C
Fireplaces Type Basement Fireplace, Natural Fireplace
Appliance Dishwasher, Disposal, Dryer, Range/Oven, Refrigerator, Washer
Exterior
Parking Features Detached Garage, Electric in Garage, Gar Door Opener, Side Loading Garage
Garage Spaces 2.0
Garage Yes
Building
Story 1 1/2 Story
Foundation Basement
Architectural Style Bungalow, Cape Cod
Structure Type Brick
Schools
School District Huron School District
Others
Ownership Private
Assessment Amount $165
Energy Description Natural Gas
Acceptable Financing Conventional
Listing Terms Conventional
Financing Cash,Conventional,FHA
Read Less

Provided through IDX via MiRealSource. Courtesy of MiRealSource Shareholder. Copyright MiRealSource.
Bought with Four Seasons Rlty Dan Berry Group




