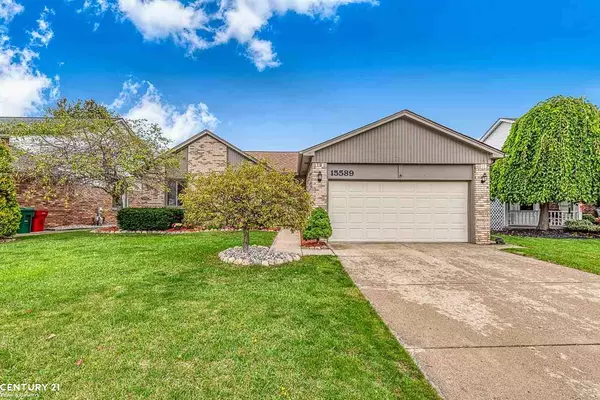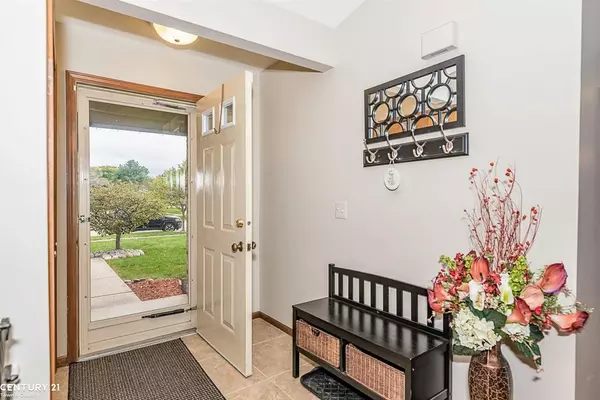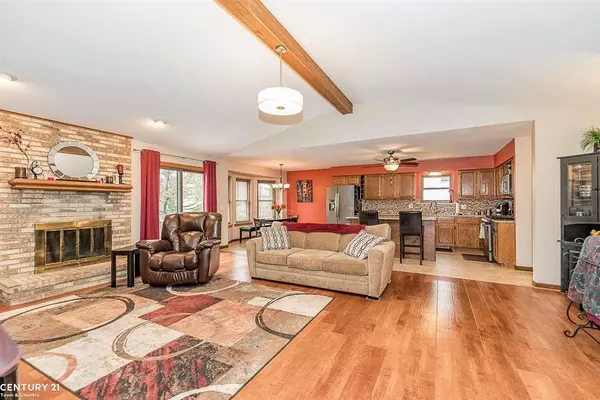For more information regarding the value of a property, please contact us for a free consultation.
15589 Golden Dr Macomb, MI 48044
Want to know what your home might be worth? Contact us for a FREE valuation!

Our team is ready to help you sell your home for the highest possible price ASAP
Key Details
Sold Price $287,500
Property Type Condo
Sub Type Residential
Listing Status Sold
Purchase Type For Sale
Square Footage 1,505 sqft
Price per Sqft $191
Subdivision Breckenridge Village Sub
MLS Listing ID 50025262
Sold Date 11/13/20
Style 1 Story
Bedrooms 3
Full Baths 2
Abv Grd Liv Area 1,505
Year Built 1985
Annual Tax Amount $3,349
Lot Size 6,969 Sqft
Acres 0.16
Lot Dimensions 60x118
Property Description
You do not want to miss out on this newly updated open concept gem in Macomb conveniently located near major shopping malls, & close proximity to expressways! Three bedroom ranch, master bdrm w/walk-in closet, en-suite w/updated bathroom tile/vanity & storage cabinet, plus a Jacuzzi deep soaking tub. Quality vinyl wood flooring in spacious cathedral ceiling great rm. Totally remodeled island kitchen w/granite counter tops, ceramic tiled flooring & ceramic glass backsplash! Charcoal stainless steel appliances included! All new lighting fixtures throughout home! Freshly painted interior in soft neutral tones. Commercial grade carpet installed in all bdrms & closets. Doorwall off dining area to deck & above ground pool w/pool heater & timer. Newer paver patio. Updates include 6 foot vinyl privacy fence, newer landscaping entire backyard & newer A/C!
Location
State MI
County Macomb
Area Macomb Twp (50008)
Zoning Residential
Rooms
Basement Poured, Sump Pump, Unfinished
Dining Room Formal Dining Room
Kitchen Formal Dining Room
Interior
Interior Features Cable/Internet Avail., Cathedral/Vaulted Ceiling, Ceramic Floors, Walk-In Closet
Hot Water Gas
Heating Forced Air, Humidifier
Cooling Attic Fan, Ceiling Fan(s), Central A/C
Fireplaces Type Grt Rm Fireplace, Natural Fireplace
Appliance Dishwasher, Disposal, Dryer, Microwave, Range/Oven, Refrigerator, Washer
Exterior
Parking Features Attached Garage, Electric in Garage, Gar Door Opener
Garage Spaces 2.0
Garage Yes
Building
Story 1 Story
Foundation Basement
Water Public Water
Architectural Style Ranch
Structure Type Brick,Cedar
Schools
School District Chippewa Valley Schools
Others
Ownership Private
SqFt Source Realist
Energy Description Natural Gas
Acceptable Financing Conventional
Listing Terms Conventional
Financing Cash,Conventional,FHA,VA
Read Less

Provided through IDX via MiRealSource. Courtesy of MiRealSource Shareholder. Copyright MiRealSource.
Bought with Re/Max Metropolitan




