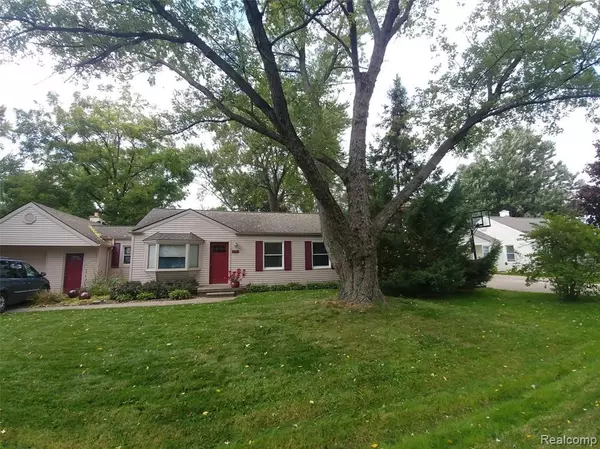For more information regarding the value of a property, please contact us for a free consultation.
8861 MARLOWE Avenue Plymouth, MI 48170 4033
Want to know what your home might be worth? Contact us for a FREE valuation!

Our team is ready to help you sell your home for the highest possible price ASAP
Key Details
Sold Price $205,000
Property Type Single Family Home
Sub Type Single Family
Listing Status Sold
Purchase Type For Sale
Square Footage 960 sqft
Price per Sqft $213
Subdivision Green Meadows Sub
MLS Listing ID 40109532
Sold Date 01/21/21
Style 1 Story
Bedrooms 3
Full Baths 1
Abv Grd Liv Area 960
Year Built 1949
Annual Tax Amount $2,052
Lot Size 10,454 Sqft
Acres 0.24
Lot Dimensions 75.00X138.00
Property Description
Perfect for the Young or Young at Heart. This Plymouth 3 bedroom ranch has gone through quite a transformation in recent years. Electric (200 amp), furnace and a/c, roof, siding, some windows, hwt, updated kitchen and bath, flooring (new and refinished hardwoods), solar light, insulation, exterior doors, and more-Agents see full list in doc's. Large yard with plenty of perennials and a 1.75 car attached garage with it's own electrical panel and loft storage with pull down stairs for the hobbyist. Minor exclusions. This one is a keeper.
Location
State MI
County Wayne
Area Plymouth Twp (82012)
Interior
Interior Features Cable/Internet Avail.
Hot Water Gas
Heating Forced Air
Cooling Central A/C
Appliance Dishwasher, Disposal, Microwave, Range/Oven, Refrigerator
Exterior
Parking Features Attached Garage, Electric in Garage, Gar Door Opener, Direct Access
Garage Spaces 1.5
Garage Yes
Building
Story 1 Story
Foundation Crawl
Architectural Style Ranch
Structure Type Vinyl Siding
Schools
School District Plymouth Canton Comm Schools
Others
Ownership Private
Assessment Amount $6
Energy Description Natural Gas
Acceptable Financing Conventional
Listing Terms Conventional
Financing Cash,Conventional,FHA
Read Less

Provided through IDX via MiRealSource. Courtesy of MiRealSource Shareholder. Copyright MiRealSource.
Bought with X1 Realty




